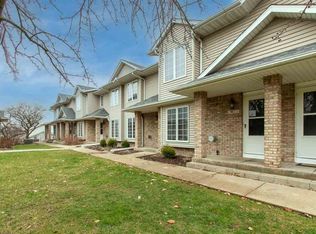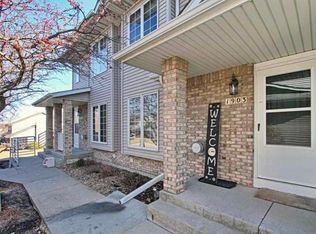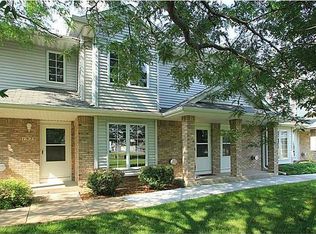Sold for $210,000
$210,000
1909 Earl Rd, Iowa City, IA 52246
2beds
1,557sqft
Condominium, Residential
Built in 1994
-- sqft lot
$212,500 Zestimate®
$135/sqft
$1,550 Estimated rent
Home value
$212,500
$202,000 - $223,000
$1,550/mo
Zestimate® history
Loading...
Owner options
Explore your selling options
What's special
Attractive, tidy 2 bedroom, 1.5 bath townhouse condo with plenty of updates on a quiet West side street. The first floor has a generous living room with lovely corner gas fireplace, large windows, sliding doors to a balcony, and stylish half bath. The bright, fresh kitchen features stainless steel appliances - including newer refrigerator and dishwasher, - plus lots of cabinets and counterspace. The upper floor has an ample primary bedroom with double closets, a large second bedroom with walk-in closet, and a gorgeously renovated full bath including double sinks, and toilet with bidet. In the lower level, there is a laundry closet with GE washer/dryer, space for a family room or office, and an organized attached two-car garage. This highly-prized location is near restaurants, shopping, bus stop and parks. Possession June 1, 2025. Updates include new GE washer/dryer '20, Samsung refrigerator '20, dishwasher '23, water heater, '23. Smart thermostat, power humidifier. Please allow 24 hour response time on all offers. Seller may respond quicker however.
Zillow last checked: 8 hours ago
Listing updated: June 02, 2025 at 04:23pm
Listed by:
Mark Kamps 319-321-1235,
Edge Realty Group
Bought with:
Lepic-Kroeger, REALTORS
Source: Iowa City Area AOR,MLS#: 202501820
Facts & features
Interior
Bedrooms & bathrooms
- Bedrooms: 2
- Bathrooms: 2
- Full bathrooms: 1
- 1/2 bathrooms: 1
Heating
- Electric, Natural Gas, Forced Air
Cooling
- Ceiling Fan(s), Central Air
Appliances
- Included: Dishwasher, Microwave, Range Or Oven, Refrigerator, Dryer, Washer
- Laundry: Laundry Closet, In Basement
Features
- Entrance Foyer, Smart Thermostat
- Flooring: Carpet, Laminate
- Windows: Storm Window(s)
- Basement: Finished,Partial
- Number of fireplaces: 1
- Fireplace features: Living Room, Gas
Interior area
- Total structure area: 1,557
- Total interior livable area: 1,557 sqft
- Finished area above ground: 1,382
- Finished area below ground: 175
Property
Parking
- Total spaces: 2
- Parking features: Garage - Attached
- Has attached garage: Yes
Features
- Patio & porch: Deck
Details
- Parcel number: 1020153005
- Zoning: Res
- Special conditions: Standard
Construction
Type & style
- Home type: Condo
- Property subtype: Condominium, Residential
- Attached to another structure: Yes
Materials
- Frame, Vinyl, Brick
Condition
- Year built: 1994
Details
- Builder name: Moreland
Utilities & green energy
- Sewer: Public Sewer
- Water: Public
- Utilities for property: Cable Available
Community & neighborhood
Community
- Community features: Park, Sidewalks, Street Lights, Near Shopping, Near Public Transport
Location
- Region: Iowa City
- Subdivision: Quail Valley II Townhomes
HOA & financial
HOA
- Has HOA: Yes
- HOA fee: $3,000 annually
- Services included: Exterior Maintenance, Trash, Maintenance Grounds, Management
Other
Other facts
- Listing terms: Conventional,Cash
Price history
| Date | Event | Price |
|---|---|---|
| 6/2/2025 | Sold | $210,000-2.3%$135/sqft |
Source: | ||
| 3/20/2025 | Listed for sale | $215,000+21.5%$138/sqft |
Source: | ||
| 6/1/2020 | Sold | $177,000-1.6%$114/sqft |
Source: | ||
| 5/2/2020 | Pending sale | $179,900$116/sqft |
Source: Urban Acres Real Estate #202002145 Report a problem | ||
| 3/27/2020 | Price change | $179,900-1.2%$116/sqft |
Source: Urban Acres Real Estate #202002145 Report a problem | ||
Public tax history
| Year | Property taxes | Tax assessment |
|---|---|---|
| 2024 | $3,488 -2.7% | $183,020 -1.3% |
| 2023 | $3,587 +4.7% | $185,440 +12.1% |
| 2022 | $3,427 +1.6% | $165,490 |
Find assessor info on the county website
Neighborhood: 52246
Nearby schools
GreatSchools rating
- 4/10Ernest Horn Elementary SchoolGrades: PK-6Distance: 0.9 mi
- 5/10Northwest Junior High SchoolGrades: 7-8Distance: 3.1 mi
- 7/10West Senior High SchoolGrades: 9-12Distance: 1.3 mi

Get pre-qualified for a loan
At Zillow Home Loans, we can pre-qualify you in as little as 5 minutes with no impact to your credit score.An equal housing lender. NMLS #10287.


