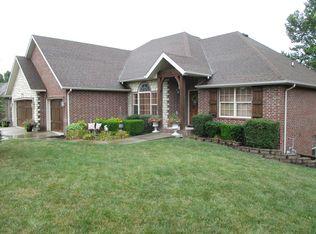Closed
Price Unknown
1909 E Highview Drive, Ozark, MO 65721
5beds
4,116sqft
Single Family Residence
Built in 2004
0.33 Acres Lot
$496,200 Zestimate®
$--/sqft
$3,056 Estimated rent
Home value
$496,200
$461,000 - $536,000
$3,056/mo
Zestimate® history
Loading...
Owner options
Explore your selling options
What's special
The entire interior has been freshly painted, just for you! This great walkout basement home in sought after, Barrington Springs subdivision has no neighbors behind allowing you to enjoy the nature views, regular deer & turkey sightings and privacy this beautiful home offers. With extensive hardwood flooring thoughout the main floor and massive open living space in the basement, you won't be disappointed. The oversized upstairs and downstairs living areas offer plenty of room for entertaining. The kitchen has beautiful painted cabinets, granite countertops and nice windows to enjoy the views, or you can step out onto the 20ft deck that runs along the back of the home to fully embrace the serene setting. And if storage is what you need, this home has over 650 sq ft of storage space in the basement for you with shelving that stays. Kitchen & basement fridges, washer & dryer will also stay with the home.
Zillow last checked: 8 hours ago
Listing updated: August 28, 2024 at 06:33pm
Listed by:
Rob & Stacey Real Estate 417-861-2551,
EXP Realty LLC
Bought with:
Lina Robertson, 2000172379
AMAX Real Estate
Source: SOMOMLS,MLS#: 60260890
Facts & features
Interior
Bedrooms & bathrooms
- Bedrooms: 5
- Bathrooms: 3
- Full bathrooms: 3
Bedroom 1
- Area: 262.4
- Dimensions: 16.4 x 16
Bedroom 2
- Area: 167.7
- Dimensions: 13 x 12.9
Bedroom 3
- Area: 169
- Dimensions: 13 x 13
Bedroom 4
- Area: 142.38
- Dimensions: 12.6 x 11.3
Bedroom 5
- Area: 139.23
- Dimensions: 11.9 x 11.7
Deck
- Area: 240
- Dimensions: 20 x 12
Dining room
- Area: 158.6
- Dimensions: 13 x 12.2
Family room
- Area: 460.2
- Dimensions: 23.6 x 19.5
Other
- Area: 465.5
- Dimensions: 35 x 13.3
Other
- Area: 283.5
- Dimensions: 22.5 x 12.6
Living room
- Area: 887.7
- Dimensions: 33 x 26.9
Workshop
- Description: irregular shaped storage
- Area: 288
- Dimensions: 30 x 9.6
Heating
- Central, Forced Air, Natural Gas
Cooling
- Ceiling Fan(s), Central Air
Appliances
- Included: Electric Cooktop, Dishwasher, Disposal, Dryer, Microwave, Refrigerator, Washer
- Laundry: Main Level
Features
- Granite Counters, Internet - Fiber Optic
- Flooring: Carpet, Tile, Wood
- Windows: Blinds, Double Pane Windows, Window Coverings
- Basement: Finished,Full
- Attic: Pull Down Stairs
- Has fireplace: Yes
- Fireplace features: Basement, Gas, Living Room, Two or More
Interior area
- Total structure area: 4,766
- Total interior livable area: 4,116 sqft
- Finished area above ground: 2,395
- Finished area below ground: 1,721
Property
Parking
- Total spaces: 3
- Parking features: Garage - Attached
- Attached garage spaces: 3
Accessibility
- Accessibility features: Accessible Doors
Features
- Levels: One
- Stories: 1
- Patio & porch: Deck, Patio
- Exterior features: Cable Access, Rain Gutters
- Fencing: Full,Privacy,Wood
- Has view: Yes
- View description: Creek/Stream, Panoramic
- Has water view: Yes
- Water view: Creek/Stream
Lot
- Size: 0.33 Acres
- Dimensions: 84.24 x 169.37
- Features: Curbs, Sprinklers In Front
Details
- Parcel number: 110624002008017000
Construction
Type & style
- Home type: SingleFamily
- Architectural style: Traditional
- Property subtype: Single Family Residence
Materials
- Brick
- Foundation: Poured Concrete
- Roof: Asphalt
Condition
- Year built: 2004
Utilities & green energy
- Sewer: Public Sewer
- Water: Public
Community & neighborhood
Security
- Security features: Security System
Location
- Region: Ozark
- Subdivision: Barrington Springs
HOA & financial
HOA
- HOA fee: $225 annually
- Services included: Play Area, Common Area Maintenance, Pool
Other
Other facts
- Listing terms: Cash,Conventional,FHA,VA Loan
- Road surface type: Asphalt
Price history
| Date | Event | Price |
|---|---|---|
| 4/26/2024 | Sold | -- |
Source: | ||
| 3/28/2024 | Pending sale | $475,000$115/sqft |
Source: | ||
| 3/17/2024 | Price change | $475,000-5%$115/sqft |
Source: | ||
| 3/1/2024 | Listed for sale | $500,000+85.9%$121/sqft |
Source: | ||
| 5/15/2015 | Listing removed | $269,000$65/sqft |
Source: Murney Associates, Realtors #60023826 | ||
Public tax history
| Year | Property taxes | Tax assessment |
|---|---|---|
| 2024 | $3,996 +0.1% | $63,840 |
| 2023 | $3,991 +1.8% | $63,840 +2% |
| 2022 | $3,921 | $62,590 |
Find assessor info on the county website
Neighborhood: 65721
Nearby schools
GreatSchools rating
- NAOzark Tigerpaw Early Child CenterGrades: PK-KDistance: 1.1 mi
- 6/10Ozark Jr. High SchoolGrades: 8-9Distance: 1.6 mi
- 8/10Ozark High SchoolGrades: 9-12Distance: 1.8 mi
Schools provided by the listing agent
- Elementary: OZ East
- Middle: Ozark
- High: Ozark
Source: SOMOMLS. This data may not be complete. We recommend contacting the local school district to confirm school assignments for this home.
