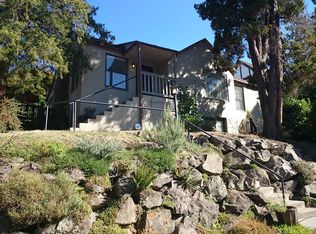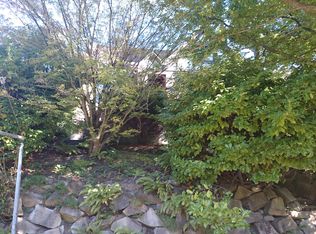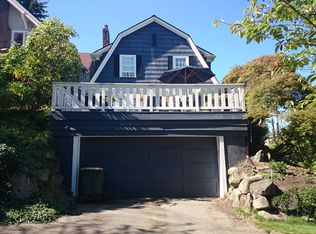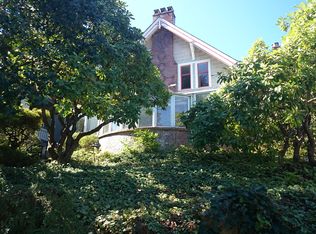This classic Dutch Colonial home with shingled walls and a cedar shake, gambrel roof has a welcoming presence and period charm. Built in 1916, the house has been thoughtfully updated and adapted for comfortable, contemporary living. It is situated on a lovely tree-lined street in the highly sought North Capitol Hill neighborhood near Interlaken Park. Steps lined with wrought iron railing climb a hillside with lushly planted rockery walls and lead to a wrap-around stone terrace at the entry. A pediment-crowned porch shelters a paneled front door flanked by sidelights. An entry hall with a split staircase introduces gracious interiors with hardwood floors. Pocket doors open to generously proportioned dayrooms. The living room has deep crown molding and a wood-burning fireplace with a beautiful, dark-stained wood mantel and brick surround. Accent lighting enhances art display. North-facing windows look out to the treetops, while French doors on the south wall open to an inviting brick terrace and deck. The kitchen and an adjoining area for informal living and dining are situated on the opposite side of the entry. This light-filled space has crown molding and wainscot walls. The kitchen features traditional white cabinetry and verde marble counters. The long counter that divides the kitchen from the living/dining area offers great storage as well as counter seating. Whimsical, hand-painted vegetables adorn the kitchens hardwood floors. Appliances include a paneled Sub-Zero refrigerator, DCS 4-burner gas cook-top, GE dishwasher and double convection ovens. A back hall off the kitchen offers more cabinetry, a storage closet, small powder room and access to the terrace. The brick terrace provides a private setting that is ideal for outdoor entertaining. The professionally landscaped space is surrounded by raised planter boxes with hornbeam trees, Japanese holly and dense hedges. Adjacent to the terrace is a deck . Stairs from the entry lead to the second level and a hall with hardwood floors and built-in storage cabinetry. There are three bedrooms and two full baths on this level, including a master suite. The airy master bedroom has his and her closets and a full tile bath with two sinks. Skylights and vintage stained glass windows afford the master bath with plenty of natural light as well. The other two bedrooms, both ample in size, are served by a full bath that retains its original tile floor, pedestal sink and clawfoot tub. The lower level, remodeled in 2005, offers an additional floor of living space. Steps from the entry hall lead to an inviting family room with a gas fireplace flanked by built-in maple cabinetry. A three-quarter bath with a linen closet, laundry chute and more closet space serves the lower level. A fourth bedroom is privately situated and perfect for guests. A small bonus room currently functions as a home office. A bright utility room is equipped with front-loading Whirlpool laundry facilities and a utility sink; it also offers abundant storage and counter space. Other lower level assets include a wine closet with built-in racks and several storage closets, one with a built-in workbench. Mechanical equipment is housed in a large closet in the bedroom. The house, which has an underground one-car garage at street level, enjoys convenient alley access. It also offers an idyllic location with Interlaken Park almost at its doorstep and Volunteer Park only minutes away. Several neighborhood schools and the vibrant amenities 15th Avenue East are close by as well. Recent Upgrades: 2004 New cedar shake roof New electrical service panel New aggregate chimney liner Hardwood floors refinished Broken sashes repaired on double hung windows New non-vermiculite insulation in attic Interiors painted 2005 Lower level remodeled and finished New gas boiler Wiring on main and lower levels updated 2006 New hot water heater New double convection oven Exterior painted Back terrace landscaped by Peter Norris 2007 Whole house fan in
This property is off market, which means it's not currently listed for sale or rent on Zillow. This may be different from what's available on other websites or public sources.



