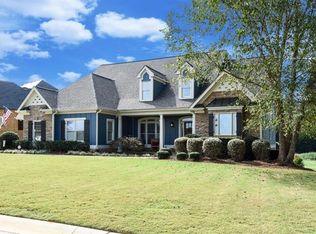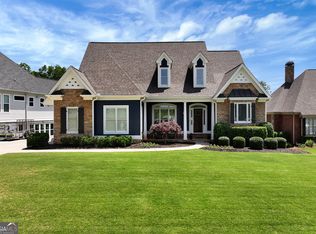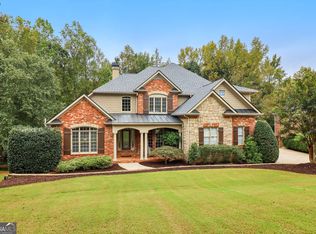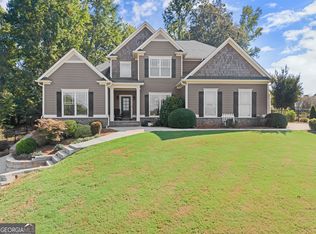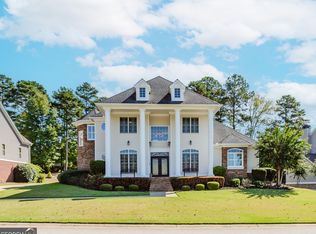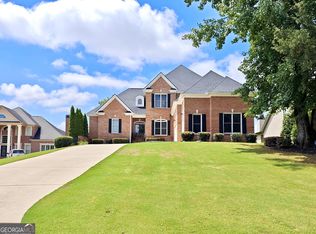JUST REDUCED TO $765,000 - PRICED BELOW MARKET FOR IMMEDIATE INTEREST! Opportunity Alert in Traditions of Braselton! This is your chance to own a luxury four-sided brick home in one of North Georgia's most desirable golf-course communities - now priced below market value and offered as-is to create an unbeatable buying opportunity. With 5,154 heated sq ft, a main-level primary suite, versatile office/nursery spaces, a finished terrace level with entertainment and fitness areas, plus a workshop and abundant storage, this property delivers exceptional scale and livability. Ideal for buyers seeking value, investors looking for instant equity, or those ready to personalize a high-end home to match their lifestyle - this residence is positioned to sell quickly. The home's private outdoor living spaces overlook beautifully maintained landscaping, offering a serene backdrop for morning coffee, evening gatherings, and year-round enjoyment. Located in Traditions of Braselton, you'll enjoy resort-style amenities including an award-winning clubhouse with fitness center, swimming pool, tennis and pickleball, golf, and scenic walking trails - plus convenient access to Jackson County schools, shopping, dining, I-85 and Hwy 53, and easy commutes to Atlanta, Athens, Gainesville, and surrounding communities. Homes of this size and quality at this price simply do not hit the market. Seize this rare below-market opportunity before it's gone - competitively priced to encourage strong offers and fast action. Serious buyers only - this value will move quickly. THIS HOME IS MOVE IN READY! SOLD AS IS!
Active
Price cut: $15K (10/31)
$765,000
1909 Duncans Mill Rd, Jefferson, GA 30549
5beds
5,154sqft
Est.:
Single Family Residence
Built in 2005
0.42 Acres Lot
$756,200 Zestimate®
$148/sqft
$92/mo HOA
What's special
Main-level primary suiteFour-sided brick homePrivate outdoor living spacesBeautifully maintained landscapingAbundant storage
- 133 days |
- 598 |
- 19 |
Zillow last checked: 8 hours ago
Listing updated: December 01, 2025 at 09:05am
Listed by:
Janet Davis 770-356-6526,
Keller Williams Realty Atl. Partners
Source: GAMLS,MLS#: 10575383
Tour with a local agent
Facts & features
Interior
Bedrooms & bathrooms
- Bedrooms: 5
- Bathrooms: 5
- Full bathrooms: 4
- 1/2 bathrooms: 1
- Main level bathrooms: 2
- Main level bedrooms: 3
Rooms
- Room types: Game Room, Laundry, Office
Heating
- Central
Cooling
- Central Air
Appliances
- Included: Dishwasher, Dryer
- Laundry: Other
Features
- High Ceilings, Bookcases, Double Vanity, Vaulted Ceiling(s)
- Flooring: Carpet, Hardwood, Tile
- Basement: Bath Finished,Daylight,Interior Entry,Exterior Entry
- Number of fireplaces: 2
Interior area
- Total structure area: 5,154
- Total interior livable area: 5,154 sqft
- Finished area above ground: 3,338
- Finished area below ground: 1,816
Video & virtual tour
Property
Parking
- Total spaces: 2
- Parking features: Garage Door Opener, Garage
- Has garage: Yes
Features
- Levels: One and One Half
- Stories: 1
Lot
- Size: 0.42 Acres
- Features: Level
Details
- Parcel number: 105D 003N
Construction
Type & style
- Home type: SingleFamily
- Architectural style: Ranch
- Property subtype: Single Family Residence
Materials
- Brick
- Roof: Composition
Condition
- Resale
- New construction: No
- Year built: 2005
Utilities & green energy
- Sewer: Public Sewer
- Water: Public
- Utilities for property: Cable Available, Electricity Available, High Speed Internet, Sewer Available, Water Available
Community & HOA
Community
- Features: Clubhouse, Pool, Tennis Court(s)
- Subdivision: Traditions of Braselton
HOA
- Has HOA: Yes
- Services included: Reserve Fund, Swimming, Tennis
- HOA fee: $1,100 annually
Location
- Region: Jefferson
Financial & listing details
- Price per square foot: $148/sqft
- Annual tax amount: $7,243
- Date on market: 7/31/2025
- Cumulative days on market: 131 days
- Listing agreement: Exclusive Right To Sell
- Electric utility on property: Yes
Estimated market value
$756,200
$718,000 - $794,000
$3,761/mo
Price history
Price history
| Date | Event | Price |
|---|---|---|
| 10/31/2025 | Price change | $765,000-1.9%$148/sqft |
Source: | ||
| 10/1/2025 | Price change | $780,000-1.9%$151/sqft |
Source: | ||
| 5/9/2025 | Price change | $795,000-7%$154/sqft |
Source: | ||
| 4/3/2025 | Price change | $855,000-7.3%$166/sqft |
Source: | ||
| 3/6/2025 | Price change | $922,500+9.8%$179/sqft |
Source: | ||
Public tax history
Public tax history
Tax history is unavailable.BuyAbility℠ payment
Est. payment
$4,588/mo
Principal & interest
$3705
Property taxes
$523
Other costs
$360
Climate risks
Neighborhood: 30549
Nearby schools
GreatSchools rating
- 6/10Gum Springs Elementary SchoolGrades: PK-5Distance: 0.8 mi
- 7/10West Jackson Middle SchoolGrades: 6-8Distance: 1 mi
- 7/10Jackson County High SchoolGrades: 9-12Distance: 2.2 mi
Schools provided by the listing agent
- Elementary: Gum Springs
- Middle: West Jackson
- High: Jackson County
Source: GAMLS. This data may not be complete. We recommend contacting the local school district to confirm school assignments for this home.
- Loading
- Loading
