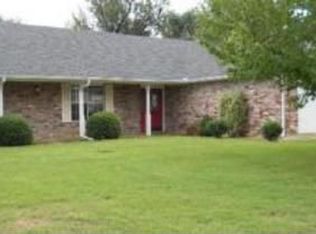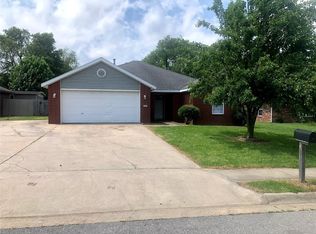Beautiful home with 4 spacious bedrooms and 3 bathrooms, all brick exterior, spacious living room with tray Ceiling and crown molding, fireplace, oak cabinets in kitchen and laundry room, lots of storage space, new carpet, recently painted, newer roof, good size back yard with detached bonus room with storage.
This property is off market, which means it's not currently listed for sale or rent on Zillow. This may be different from what's available on other websites or public sources.


