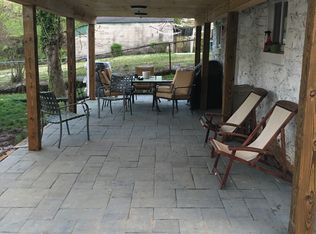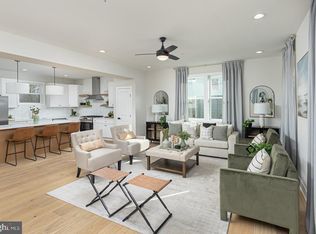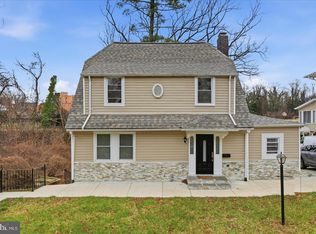Sold for $340,000
$340,000
1909 Chelsea Rd, Baltimore, MD 21216
3beds
2,120sqft
Single Family Residence
Built in 1910
6,500 Square Feet Lot
$348,000 Zestimate®
$160/sqft
$2,563 Estimated rent
Home value
$348,000
$331,000 - $369,000
$2,563/mo
Zestimate® history
Loading...
Owner options
Explore your selling options
What's special
*MOTIVAED SELLER* Welcome Home! Conveniently located to major highways, this Fairmont 3BR/2.5BA home has been completely renovated from top to bottom. Nestled in this quiet community 1909 Chelsea greets you with brand new siding including cedar gable accent and covered porch. Enter into an open concept floor plan with a decorative fireplace, wood floors, and modern finishes throughout. The chef-style kitchen accented with black and gold hardware, features detailed backsplash, 42-inch soft close shaker cabinetry, luxurious quartz countertops including a waterfall island alongside upgraded stainless steel appliances to include a french door refrigerator, gas stove with range hood, built in microwave, wine fridge and dishwasher. The dining room full of natural light leads you to the newly constructed deck and large back yard, an entertainer’s dream. Upstairs has 3 bedrooms, a full bathroom with double vanity and exquisite tile design. The lower lever is finished offering additional living space, laundry, storage, and a full bathroom with a beautifully tiled walk in shower. The long drive way offers parking for four or more cars, with side entry to home. With NEW Windows, Roof, Siding, Plumbing, Electrical, and HVAC, this newly designed home has left no detail spared! You may qualify for the following grants: CDBC, CCAP, Live Near Your Work, etc! Our preferred lender offers a NO MONEY DOWN, NO MORTGAGE INS Loan. Call to get connected!
Zillow last checked: 8 hours ago
Listing updated: September 05, 2023 at 05:01pm
Listed by:
Ms. KaTrina Jones 443-597-6664,
Keller Williams Legacy
Bought with:
Seth Dailey, 632521
Keller Williams Gateway LLC
Source: Bright MLS,MLS#: MDBA2084704
Facts & features
Interior
Bedrooms & bathrooms
- Bedrooms: 3
- Bathrooms: 3
- Full bathrooms: 2
- 1/2 bathrooms: 1
- Main level bathrooms: 1
Basement
- Area: 780
Heating
- Forced Air, Natural Gas
Cooling
- Central Air, Natural Gas
Appliances
- Included: Microwave, Dishwasher, Disposal, Energy Efficient Appliances, Self Cleaning Oven, Oven/Range - Electric, Range Hood, Refrigerator, Six Burner Stove, Stainless Steel Appliance(s), Electric Water Heater
- Laundry: Washer/Dryer Hookups Only
Features
- Dry Wall
- Basement: Finished,Interior Entry,Sump Pump
- Number of fireplaces: 1
Interior area
- Total structure area: 2,120
- Total interior livable area: 2,120 sqft
- Finished area above ground: 1,340
- Finished area below ground: 780
Property
Parking
- Total spaces: 4
- Parking features: Driveway, On Street
- Uncovered spaces: 4
Accessibility
- Accessibility features: 2+ Access Exits, Accessible Entrance
Features
- Levels: Three
- Stories: 3
- Patio & porch: Porch, Deck
- Pool features: None
Lot
- Size: 6,500 sqft
Details
- Additional structures: Above Grade, Below Grade
- Parcel number: 0315032880D013
- Zoning: R-3
- Special conditions: Standard
Construction
Type & style
- Home type: SingleFamily
- Architectural style: A-Frame
- Property subtype: Single Family Residence
Materials
- Vinyl Siding, Aluminum Siding
- Foundation: Other
Condition
- New construction: No
- Year built: 1910
Utilities & green energy
- Sewer: No Septic Approved
- Water: Public
Community & neighborhood
Location
- Region: Baltimore
- Subdivision: Fairmont
- Municipality: Baltimore City
Other
Other facts
- Listing agreement: Exclusive Right To Sell
- Listing terms: Conventional,Cash,FHA,VA Loan
- Ownership: Fee Simple
Price history
| Date | Event | Price |
|---|---|---|
| 7/13/2023 | Sold | $340,000-2.8%$160/sqft |
Source: | ||
| 6/27/2023 | Pending sale | $349,900$165/sqft |
Source: | ||
| 6/17/2023 | Contingent | $349,900$165/sqft |
Source: | ||
| 5/30/2023 | Price change | $349,900-2.8%$165/sqft |
Source: | ||
| 5/5/2023 | Listed for sale | $359,900-1.4%$170/sqft |
Source: | ||
Public tax history
| Year | Property taxes | Tax assessment |
|---|---|---|
| 2025 | -- | $165,400 +6.5% |
| 2024 | $3,664 +7% | $155,267 +7% |
| 2023 | $3,425 +7.5% | $145,133 +7.5% |
Find assessor info on the county website
Neighborhood: Fairmont
Nearby schools
GreatSchools rating
- 6/10Edgewood Elementary SchoolGrades: PK-5Distance: 0.2 mi
- NAK.A.S.A. (Knowledge And Success Academy)Grades: 6-12Distance: 0.1 mi
- 2/10Connexions Community Leadership AcademyGrades: 6-12Distance: 1 mi
Schools provided by the listing agent
- District: Baltimore City Public Schools
Source: Bright MLS. This data may not be complete. We recommend contacting the local school district to confirm school assignments for this home.
Get pre-qualified for a loan
At Zillow Home Loans, we can pre-qualify you in as little as 5 minutes with no impact to your credit score.An equal housing lender. NMLS #10287.


