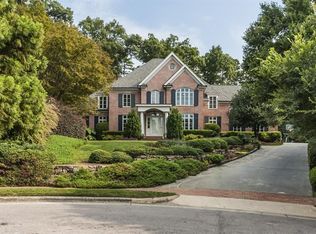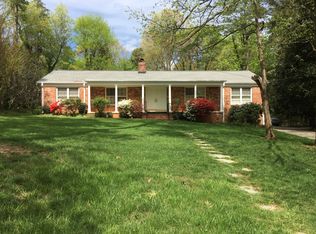Sold for $2,850,000
$2,850,000
1909 Chase Ct, Raleigh, NC 27607
6beds
6,700sqft
Single Family Residence, Residential
Built in 1992
0.81 Acres Lot
$3,129,700 Zestimate®
$425/sqft
$7,528 Estimated rent
Home value
$3,129,700
$2.82M - $3.54M
$7,528/mo
Zestimate® history
Loading...
Owner options
Explore your selling options
What's special
THE BEST OF EVERYTHING DESCRIBES THIS ELEGANT BRICK CUSTOM HOME... BEAUTIFULLY LANDSCAPED .81 ACRE LOT...10' CEILINGS...3 FIREPLACES...LOADED WITH TRADITIONAL MOLDINGS AND PANELING...CIRCLE DRIVE...OPEN FOYER WITH ARCH OPENINGS... HUGE KITCHEN - KEEPING ROOM - BREAKFAST ROOM... ISLAND KITCHEN LOADED WITH CABINETS, STAINLESS APPLIANCES, WALK-IN PANTRY... MASTER BEDROOM WITH FIREPLACE, HIS AND HERS WALK-IN CLOSETS AND SEPARATE VANITIES, TUB AND SEPARATE SHOWER... BUILT-IN BOOKCASES IN THE FAMILY ROOM, STUDY AND BONUS ROOMS... STONE PATIO AND FIREPLACE IN THE BACK FOR A "PARK LIKE" SETTING.
Zillow last checked: 8 hours ago
Listing updated: October 27, 2025 at 11:35pm
Listed by:
Alan P Murray 919-601-7778,
Berkshire Hathaway HomeService
Bought with:
Amy McLeod Clark, 296269
Berkshire Hathaway HomeService
Source: Doorify MLS,MLS#: 2533146
Facts & features
Interior
Bedrooms & bathrooms
- Bedrooms: 6
- Bathrooms: 7
- Full bathrooms: 5
- 1/2 bathrooms: 2
Heating
- Forced Air, Natural Gas, Zoned
Cooling
- Central Air, Zoned
Appliances
- Included: Dishwasher, Double Oven, Gas Water Heater, Microwave, Plumbed For Ice Maker, Range, Range Hood, Refrigerator, Tankless Water Heater, Water Purifier
- Laundry: Laundry Room, Upper Level
Features
- Bathtub Only, Bookcases, Pantry, Cathedral Ceiling(s), Ceiling Fan(s), Central Vacuum, Double Vanity, Entrance Foyer, Granite Counters, High Ceilings, Separate Shower, Smooth Ceilings, Tile Counters, Walk-In Closet(s), Wet Bar, Whirlpool Tub, Other
- Flooring: Carpet, Hardwood, Marble, Tile
- Windows: Insulated Windows
- Number of fireplaces: 3
- Fireplace features: Family Room, Gas Log, Living Room, Master Bedroom
Interior area
- Total structure area: 6,700
- Total interior livable area: 6,700 sqft
- Finished area above ground: 6,700
- Finished area below ground: 0
Property
Parking
- Total spaces: 2
- Parking features: Circular Driveway, Garage, Garage Door Opener, Garage Faces Rear, Parking Pad
- Garage spaces: 2
Features
- Levels: Tri-Level
- Patio & porch: Patio, Porch
- Exterior features: Rain Gutters
- Has view: Yes
Lot
- Size: 0.81 Acres
- Features: Cul-De-Sac, Landscaped
Details
- Parcel number: 0795520173
- Zoning: R-4
Construction
Type & style
- Home type: SingleFamily
- Architectural style: Traditional
- Property subtype: Single Family Residence, Residential
Materials
- Brick Veneer, Fiber Cement
- Foundation: Brick/Mortar
Condition
- New construction: No
- Year built: 1992
Utilities & green energy
- Sewer: Public Sewer
- Water: Public
- Utilities for property: Cable Available
Community & neighborhood
Location
- Region: Raleigh
- Subdivision: Chase Court
HOA & financial
HOA
- Has HOA: Yes
- HOA fee: $700 annually
Price history
| Date | Event | Price |
|---|---|---|
| 11/7/2023 | Sold | $2,850,000$425/sqft |
Source: | ||
| 10/4/2023 | Contingent | $2,850,000$425/sqft |
Source: | ||
| 9/20/2023 | Pending sale | $2,850,000$425/sqft |
Source: | ||
| 9/20/2023 | Contingent | $2,850,000$425/sqft |
Source: | ||
| 9/20/2023 | Listed for sale | $2,850,000$425/sqft |
Source: | ||
Public tax history
| Year | Property taxes | Tax assessment |
|---|---|---|
| 2025 | $24,104 +0.4% | $2,761,639 |
| 2024 | $24,005 +52.8% | $2,761,639 +91.8% |
| 2023 | $15,713 +7.6% | $1,439,721 |
Find assessor info on the county website
Neighborhood: Glenwood
Nearby schools
GreatSchools rating
- 7/10Lacy ElementaryGrades: PK-5Distance: 0.2 mi
- 6/10Martin MiddleGrades: 6-8Distance: 0.5 mi
- 7/10Needham Broughton HighGrades: 9-12Distance: 2.4 mi
Schools provided by the listing agent
- Elementary: Wake - Lacy
- Middle: Wake - Oberlin
- High: Wake - Broughton
Source: Doorify MLS. This data may not be complete. We recommend contacting the local school district to confirm school assignments for this home.
Get a cash offer in 3 minutes
Find out how much your home could sell for in as little as 3 minutes with a no-obligation cash offer.
Estimated market value$3,129,700
Get a cash offer in 3 minutes
Find out how much your home could sell for in as little as 3 minutes with a no-obligation cash offer.
Estimated market value
$3,129,700

