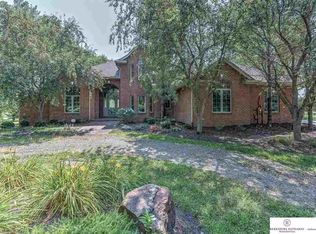Sold for $625,000
$625,000
1909 Campanile Rd, Waterloo, NE 68069
3beds
2,506sqft
Single Family Residence
Built in 1960
2.97 Acres Lot
$628,900 Zestimate®
$249/sqft
$3,290 Estimated rent
Home value
$628,900
$591,000 - $673,000
$3,290/mo
Zestimate® history
Loading...
Owner options
Explore your selling options
What's special
MOTIVATED SELLER due to relocation! PRE-INSPECTED & Move In Ready! - Set on just under 3 usable acres 10 mins from Elkhorn & Omaha, this updated custom home offers rare privacy, mature trees, and wide-open potential. Zero-entry and ADA compliant, with a newer roof (2022), low tax levy, and no covenants. A massive shop, detached garage, and oversized concrete pad give you space for tools, toys, or business. Inside: 2,500+ sq ft, freshly painted, 3 beds, 2 baths, a modern kitchen, and a cozy wood-burning fireplace. The unfinished pond adds even more potential. Walk to the river, a local bar & grill, farm-to-table grocery, boutique shops, and you’re minutes to Salted Edge or Two Rivers Park. Acreages like this rarely hit the market, privacy, flexibility, and function all in one.
Zillow last checked: 8 hours ago
Listing updated: October 16, 2025 at 11:40am
Listed by:
Dajour Willis 402-598-4428,
Better Homes and Gardens R.E.
Bought with:
Katie Major, 20240367
BHHS Ambassador Real Estate
Source: GPRMLS,MLS#: 22522731
Facts & features
Interior
Bedrooms & bathrooms
- Bedrooms: 3
- Bathrooms: 3
- Full bathrooms: 1
- 3/4 bathrooms: 1
- 1/2 bathrooms: 1
- Main level bathrooms: 3
Primary bedroom
- Features: Walk-In Closet(s)
- Level: Main
- Area: 242.2
- Dimensions: 17.3 x 14
Bedroom 2
- Level: Main
- Area: 187.2
- Dimensions: 15.6 x 12
Bedroom 3
- Level: Main
Primary bathroom
- Features: 3/4, Double Sinks
Dining room
- Level: Main
- Area: 286
- Dimensions: 20 x 14.3
Kitchen
- Level: Main
- Area: 402.9
- Dimensions: 23.7 x 17
Living room
- Level: Main
- Area: 316.8
- Dimensions: 18 x 17.6
Heating
- Propane, Forced Air
Cooling
- Central Air
Appliances
- Included: Refrigerator, Washer, Dishwasher, Dryer, Microwave, Double Oven, Cooktop
Features
- Zero Step Entry
- Has basement: No
- Number of fireplaces: 1
Interior area
- Total structure area: 2,506
- Total interior livable area: 2,506 sqft
- Finished area above ground: 2,506
- Finished area below ground: 0
Property
Parking
- Total spaces: 2
- Parking features: Detached
- Garage spaces: 2
Features
- Patio & porch: Patio
- Exterior features: Horse Permitted
- Fencing: None
Lot
- Size: 2.97 Acres
- Dimensions: 2.76
- Features: Over 1 up to 5 Acres
Details
- Additional structures: Outbuilding
- Parcel number: 2400240002
- Horses can be raised: Yes
Construction
Type & style
- Home type: SingleFamily
- Architectural style: Ranch
- Property subtype: Single Family Residence
Materials
- Foundation: Slab
Condition
- Not New and NOT a Model
- New construction: No
- Year built: 1960
Utilities & green energy
- Sewer: Septic Tank
- Water: Well
Community & neighborhood
Location
- Region: Waterloo
- Subdivision: Venice Add
Other
Other facts
- Listing terms: VA Loan,FHA,Conventional,Cash
- Ownership: Fee Simple
Price history
| Date | Event | Price |
|---|---|---|
| 10/16/2025 | Sold | $625,000-3.8%$249/sqft |
Source: | ||
| 9/23/2025 | Pending sale | $650,000$259/sqft |
Source: | ||
| 9/17/2025 | Price change | $650,000-5.1%$259/sqft |
Source: | ||
| 9/11/2025 | Price change | $685,000-2.1%$273/sqft |
Source: | ||
| 8/26/2025 | Price change | $700,000-1.4%$279/sqft |
Source: | ||
Public tax history
| Year | Property taxes | Tax assessment |
|---|---|---|
| 2025 | -- | $444,600 |
| 2024 | $4,180 -4.7% | $444,600 +23.9% |
| 2023 | $4,388 +3.9% | $358,700 +17.6% |
Find assessor info on the county website
Neighborhood: Venice
Nearby schools
GreatSchools rating
- 6/10Douglas Co West Elementary SchoolGrades: PK-5Distance: 4.9 mi
- 5/10Douglas Co West Middle SchoolGrades: 6-8Distance: 4.8 mi
- 9/10Douglas County West High SchoolGrades: 9-12Distance: 4.8 mi
Schools provided by the listing agent
- Elementary: Douglas County West
- Middle: Douglas County West
- High: Douglas County West
- District: Douglas County West
Source: GPRMLS. This data may not be complete. We recommend contacting the local school district to confirm school assignments for this home.
Get pre-qualified for a loan
At Zillow Home Loans, we can pre-qualify you in as little as 5 minutes with no impact to your credit score.An equal housing lender. NMLS #10287.
Sell for more on Zillow
Get a Zillow Showcase℠ listing at no additional cost and you could sell for .
$628,900
2% more+$12,578
With Zillow Showcase(estimated)$641,478
