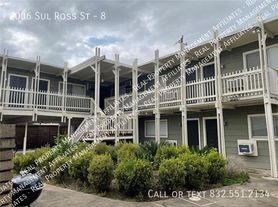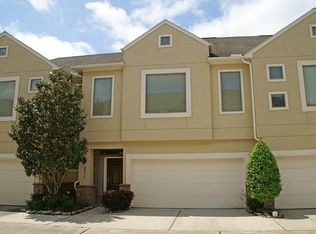Welcome to 1909 Branard Street #B, a gated three-story townhouse tucked away in the Montrose area, just minutes from many of Houston's most popular destinations. This home features 2 spacious bedrooms, 2.5 baths, and soaring ceilings throughout. The second-floor living room is filled with natural light from the stunning bay windows and features wood flooring and a cozy center fireplace. It flows seamlessly into the dining area, creating an open space ideal for everyday living or entertaining. The kitchen is equipped with Formica countertops, recessed lighting, and ample cabinet storage. The third-floor primary suite offers direct access to a private balcony through French doors, along with its own closet and an ensuite bath that includes dual vanities, a jetted tub, and a separate walk-in shower. A generously sized secondary bedroom is located on the first floor, along with a full bath featuring a tub/shower combo. This home offers comfort and convenience in a beautiful neighborhood.
Copyright notice - Data provided by HAR.com 2022 - All information provided should be independently verified.
Townhouse for rent
$3,000/mo
1909 Branard St APT B, Houston, TX 77098
2beds
1,939sqft
Price may not include required fees and charges.
Townhouse
Available now
-- Pets
Electric, ceiling fan
Electric dryer hookup laundry
2 Attached garage spaces parking
Electric, fireplace
What's special
Cozy center fireplacePrivate balconyWood flooringRecessed lightingStunning bay windowsFormica countertopsJetted tub
- 87 days |
- -- |
- -- |
Travel times
Renting now? Get $1,000 closer to owning
Unlock a $400 renter bonus, plus up to a $600 savings match when you open a Foyer+ account.
Offers by Foyer; terms for both apply. Details on landing page.
Facts & features
Interior
Bedrooms & bathrooms
- Bedrooms: 2
- Bathrooms: 3
- Full bathrooms: 2
- 1/2 bathrooms: 1
Rooms
- Room types: Breakfast Nook, Office
Heating
- Electric, Fireplace
Cooling
- Electric, Ceiling Fan
Appliances
- Included: Dishwasher, Disposal, Microwave, Oven, Range
- Laundry: Electric Dryer Hookup, Hookups, Washer Hookup
Features
- 1 Bedroom Down - Not Primary BR, Balcony, Ceiling Fan(s), En-Suite Bath, High Ceilings, Primary Bed - 3rd Floor, Walk-In Closet(s)
- Flooring: Carpet, Tile, Wood
- Has fireplace: Yes
Interior area
- Total interior livable area: 1,939 sqft
Property
Parking
- Total spaces: 2
- Parking features: Attached, Covered
- Has attached garage: Yes
- Details: Contact manager
Features
- Stories: 3
- Exterior features: 1 Bedroom Down - Not Primary BR, 1 Living Area, Architecture Style: Traditional, Attached, Balcony, Corner Lot, Electric Dryer Hookup, En-Suite Bath, Flooring: Wood, Formal Living, Garage Door Opener, Gas Log, Heating: Electric, High Ceilings, Living Area - 2nd Floor, Lot Features: Corner Lot, Primary Bed - 3rd Floor, Private, Utility Room, View Type: South, Walk-In Closet(s), Washer Hookup
- Has spa: Yes
- Spa features: Hottub Spa
Details
- Parcel number: 0382200000012
Construction
Type & style
- Home type: Townhouse
- Property subtype: Townhouse
Condition
- Year built: 1992
Community & HOA
Location
- Region: Houston
Financial & listing details
- Lease term: Long Term,12 Months
Price history
| Date | Event | Price |
|---|---|---|
| 7/17/2025 | Listed for rent | $3,000+27.7%$2/sqft |
Source: | ||
| 5/6/2021 | Listing removed | -- |
Source: | ||
| 4/28/2021 | Pending sale | $359,000$185/sqft |
Source: | ||
| 4/5/2021 | Listed for sale | $359,000$185/sqft |
Source: | ||
| 4/2/2021 | Pending sale | $359,000$185/sqft |
Source: | ||

