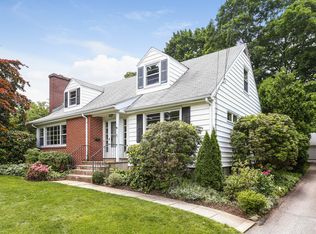We love the convenient location and ease of access to transportation, shopping, and other amenities that this home has to offer. It's walking distance to Hindley Elementary, an award winning Blue Ribbon school. Set back from the road, the level lot invites functionality while the fence provides privacy. As you enter the home you're welcomed by a spacious living room with a recently finished fireplace. The kitchen boasts many updates and high end finishes, while providing lots of storage. The generously sized master bedroom suite also has large closets and additional storage above them due to the vaulted ceilings. The lower level is also finished and adds lots of space for recreation or entertainment. Come see this beautiful ranch style home today and fall in love with the possibilities.
This property is off market, which means it's not currently listed for sale or rent on Zillow. This may be different from what's available on other websites or public sources.
