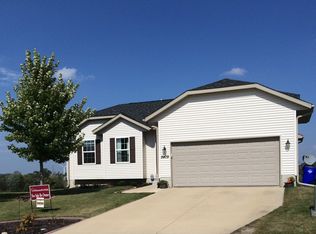Sold for $870,000 on 06/02/23
$870,000
1909 Aspen Rdg, Cedar Rapids, IA 52403
5beds
4,539sqft
Single Family Residence
Built in 2014
1.32 Acres Lot
$-- Zestimate®
$192/sqft
$-- Estimated rent
Home value
Not available
Estimated sales range
Not available
Not available
Zestimate® history
Loading...
Owner options
Explore your selling options
What's special
Amazing Former Parade Home is truly a work of craftmanship and design. The 5 /3FB/2HB home located on 1.3 acres of wooded lot. The interior is created for entertaining, large chef’s kitchen, granite countertops, island sink adjacent to the amazing great room & patio, the site for dinners & holiday celebrations. The primary is an oasis, large walk-in closet, massive bathroom and amazing shower with custom tiling. The breathtaking wall of windows stretch the entire height of the home letting natural light enter the lower-level family room and great room upstairs. The lower-level bar area will be utilized for all of the games and parties. This home has extensive landscaping creating a level backyard. Recent upgrades include new kitchen lighting, patio gas lines, hot tub pad, wine room with 1400 bottles capacity, garage heater and invisible fence. The craftmanship cannot be overlooked in this truly one-of-a-kind home.
Zillow last checked: 8 hours ago
Listing updated: June 02, 2023 at 07:50am
Listed by:
Doug Lemon 319-364-3104,
SKOGMAN REALTY,
Roy Nowers 319-350-4042,
SKOGMAN REALTY
Bought with:
Lesley Vancura
SKOGMAN REALTY
Source: CRAAR, CDRMLS,MLS#: 2301375 Originating MLS: Cedar Rapids Area Association Of Realtors
Originating MLS: Cedar Rapids Area Association Of Realtors
Facts & features
Interior
Bedrooms & bathrooms
- Bedrooms: 5
- Bathrooms: 5
- Full bathrooms: 3
- 1/2 bathrooms: 2
Heating
- Forced Air, Gas
Cooling
- Central Air
Appliances
- Included: Dryer, Dishwasher, Disposal, Gas Water Heater, Microwave, Range, Refrigerator, Range Hood, Water Softener Owned, Washer
- Laundry: Main Level
Features
- Breakfast Bar, Kitchen/Dining Combo, Bath in Primary Bedroom, Main Level Primary, Central Vacuum
- Basement: Full,Concrete,Walk-Out Access
- Has fireplace: Yes
- Fireplace features: Insert, Great Room, Wood Burning Stove
Interior area
- Total interior livable area: 4,539 sqft
- Finished area above ground: 2,543
- Finished area below ground: 1,996
Property
Parking
- Total spaces: 3
- Parking features: Attached, Garage, Guest, Heated Garage, Off Street, Garage Door Opener
- Attached garage spaces: 3
Features
- Patio & porch: Deck
- Fencing: Electric
Lot
- Size: 1.32 Acres
- Dimensions: 57,351
- Features: Acreage, City Lot, Rolling Slope, Wooded
- Topography: Hill
Details
- Parcel number: 151830200400000
Construction
Type & style
- Home type: SingleFamily
- Architectural style: Ranch
- Property subtype: Single Family Residence
Materials
- Brick, Composite Siding, Frame
- Foundation: Poured
Condition
- New construction: No
- Year built: 2014
Details
- Builder name: JW Homes
Utilities & green energy
- Sewer: Public Sewer
- Water: Public
- Utilities for property: Cable Connected
Community & neighborhood
Location
- Region: Cedar Rapids
HOA & financial
HOA
- Has HOA: Yes
- HOA fee: $1,350 annually
Other
Other facts
- Listing terms: Cash,Conventional
Price history
| Date | Event | Price |
|---|---|---|
| 6/2/2023 | Sold | $870,000-2.8%$192/sqft |
Source: | ||
| 4/28/2023 | Pending sale | $895,000$197/sqft |
Source: | ||
| 3/31/2023 | Listed for sale | $895,000$197/sqft |
Source: | ||
| 3/31/2023 | Pending sale | $895,000$197/sqft |
Source: | ||
| 3/10/2023 | Listed for sale | $895,000-5.7%$197/sqft |
Source: | ||
Public tax history
Tax history is unavailable.
Neighborhood: Oakhill Jackson
Nearby schools
GreatSchools rating
- 4/10Grant Wood Elementary SchoolGrades: PK-5Distance: 1.4 mi
- 4/10Mckinley Middle SchoolGrades: 6-8Distance: 0.4 mi
- 3/10George Washington High SchoolGrades: 9-12Distance: 2.1 mi
Schools provided by the listing agent
- Elementary: Wilkins
- Middle: Excelsior
- High: Linn Mar
Source: CRAAR, CDRMLS. This data may not be complete. We recommend contacting the local school district to confirm school assignments for this home.

Get pre-qualified for a loan
At Zillow Home Loans, we can pre-qualify you in as little as 5 minutes with no impact to your credit score.An equal housing lender. NMLS #10287.
