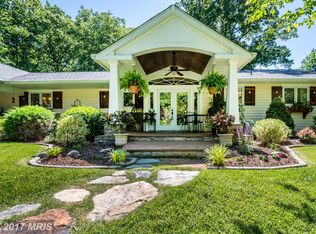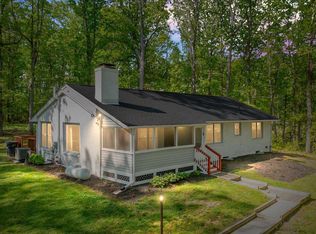Sold for $684,999
$684,999
1909 Artillery Ridge Rd, Fredericksburg, VA 22408
5beds
3,288sqft
Single Family Residence
Built in 2021
2.82 Acres Lot
$704,300 Zestimate®
$208/sqft
$3,554 Estimated rent
Home value
$704,300
$648,000 - $761,000
$3,554/mo
Zestimate® history
Loading...
Owner options
Explore your selling options
What's special
Welcome to the highly sought-after Artillery Ridge, where this stunning, modern 2021 three-level colonial- situated on an expansive 2.8 acres- offers everything you need to make it your ideal home! Upon entry, you'll be amazed by the natural light in each room and the luxury vinyl flooring throughout the main level. Enjoy the convenience of an in-home office/study and a formal dining area, as well as a generously sized main-level bedroom! The magnificent kitchen is sure to impress with glistening countertops and stainless steel appliances. Perfect for entertaining, the kitchen opens seamlessly to a cozy living area equipped with a gas fireplace. Upstairs, you'll find well-proportioned bedrooms with pristinely maintained carpet and large walk-in closets in each room (his and hers in the primary) for optimal storage. You'll be blown away by the impressively sized primary bedroom and ensuite bathroom, featuring dual sinks. Unbelievably, this home offers two laundry room options! Put your creative skills to work in the over 1,500 sq. ft. unfinished basement—complete with rough-in plumbing for a bathroom and a walk-out level. Enjoy a spacious two-car garage and an extended driveway for ample parking. This beautiful home provides a tranquil, retreat-like setting in a peaceful neighborhood, just minutes from the city of Fredericksburg and conveniently close to shopping, entertainment, and dining. With easy access to I-95 and the Virginia Railway Express commuter train, this home is perfect for anyone seeking both comfort and convenience. Don’t miss this opportunity—make your appointment to tour today!
Zillow last checked: 8 hours ago
Listing updated: June 08, 2025 at 12:07pm
Listed by:
Heather Fry 214-514-6894,
Capital Center
Bought with:
Chris Watt, 0225220342
Ascendancy Realty LLC
Source: Bright MLS,MLS#: VASP2032076
Facts & features
Interior
Bedrooms & bathrooms
- Bedrooms: 5
- Bathrooms: 4
- Full bathrooms: 4
- Main level bathrooms: 1
- Main level bedrooms: 1
Primary bedroom
- Features: Flooring - Carpet
- Level: Upper
Bedroom 1
- Features: Flooring - Carpet
- Level: Main
Bedroom 3
- Features: Flooring - Carpet
- Level: Upper
Bedroom 4
- Features: Flooring - Carpet
- Level: Upper
Primary bathroom
- Features: Flooring - Tile/Brick
- Level: Upper
Bathroom 2
- Features: Flooring - Carpet
- Level: Upper
Breakfast room
- Features: Flooring - HardWood
- Level: Main
Dining room
- Features: Flooring - HardWood
- Level: Main
Family room
- Features: Flooring - HardWood
- Level: Main
Other
- Level: Main
Other
- Features: Flooring - Tile/Brick
- Level: Upper
Other
- Features: Flooring - Tile/Brick
- Level: Upper
Kitchen
- Features: Flooring - HardWood
- Level: Main
Living room
- Features: Flooring - HardWood
- Level: Main
Heating
- Heat Pump, Zoned, Electric
Cooling
- Central Air, Ceiling Fan(s), Zoned, Electric
Appliances
- Included: Microwave, Dishwasher, Ice Maker, Oven/Range - Gas, Refrigerator, Electric Water Heater
- Laundry: Has Laundry, Hookup, Main Level
Features
- Dining Area, Ceiling Fan(s), Pantry, Walk-In Closet(s), Soaking Tub, Combination Kitchen/Living, Open Floorplan, Formal/Separate Dining Room, 9'+ Ceilings
- Flooring: Luxury Vinyl, Carpet
- Windows: Energy Efficient, Double Pane Windows, Window Treatments
- Basement: Unfinished,Walk-Out Access,Rough Bath Plumb
- Number of fireplaces: 1
- Fireplace features: Gas/Propane
Interior area
- Total structure area: 4,806
- Total interior livable area: 3,288 sqft
- Finished area above ground: 3,288
- Finished area below ground: 0
Property
Parking
- Total spaces: 2
- Parking features: Garage Door Opener, Garage Faces Front, Driveway, Attached
- Attached garage spaces: 2
- Has uncovered spaces: Yes
Accessibility
- Accessibility features: None
Features
- Levels: Three
- Stories: 3
- Patio & porch: Porch
- Pool features: None
- Has view: Yes
- View description: Trees/Woods
Lot
- Size: 2.82 Acres
- Features: Wooded
Details
- Additional structures: Above Grade, Below Grade
- Parcel number: 24A90
- Zoning: R1
- Special conditions: Standard
Construction
Type & style
- Home type: SingleFamily
- Architectural style: Colonial
- Property subtype: Single Family Residence
Materials
- Stone, Vinyl Siding
- Foundation: Stone
Condition
- Excellent
- New construction: No
- Year built: 2021
Details
- Builder model: The Beechwood
- Builder name: S & R Builders
Utilities & green energy
- Sewer: Public Sewer
- Water: Public
Community & neighborhood
Location
- Region: Fredericksburg
- Subdivision: Artillery Ridge
Other
Other facts
- Listing agreement: Exclusive Right To Sell
- Ownership: Fee Simple
Price history
| Date | Event | Price |
|---|---|---|
| 6/6/2025 | Sold | $684,999$208/sqft |
Source: | ||
| 4/23/2025 | Contingent | $684,999$208/sqft |
Source: | ||
| 4/11/2025 | Listed for sale | $684,999+14.4%$208/sqft |
Source: | ||
| 8/6/2021 | Sold | $598,670+731.5%$182/sqft |
Source: | ||
| 9/2/2020 | Sold | $72,000$22/sqft |
Source: Public Record Report a problem | ||
Public tax history
| Year | Property taxes | Tax assessment |
|---|---|---|
| 2025 | $4,137 | $563,400 |
| 2024 | $4,137 +16.9% | $563,400 +22.9% |
| 2023 | $3,538 +4.6% | $458,500 |
Find assessor info on the county website
Neighborhood: 22408
Nearby schools
GreatSchools rating
- 6/10Spotswood Elementary SchoolGrades: PK-5Distance: 0.7 mi
- 5/10Battlefield Middle SchoolGrades: 6-8Distance: 3.7 mi
- 3/10Massaponax High SchoolGrades: 9-12Distance: 5.2 mi
Schools provided by the listing agent
- Elementary: Spotswood
- Middle: Battlefield
- High: Massaponax
- District: Spotsylvania County Public Schools
Source: Bright MLS. This data may not be complete. We recommend contacting the local school district to confirm school assignments for this home.
Get pre-qualified for a loan
At Zillow Home Loans, we can pre-qualify you in as little as 5 minutes with no impact to your credit score.An equal housing lender. NMLS #10287.
Sell for more on Zillow
Get a Zillow Showcase℠ listing at no additional cost and you could sell for .
$704,300
2% more+$14,086
With Zillow Showcase(estimated)$718,386

