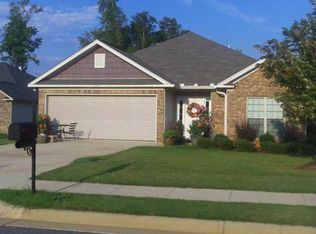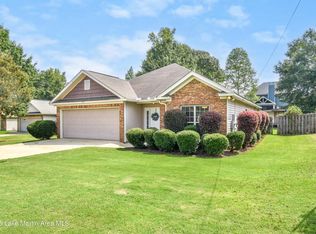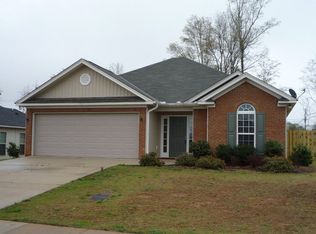Sold for $266,000 on 12/10/25
$266,000
1909 Arbor Ln, Opelika, AL 36801
3beds
1,417sqft
Single Family Residence
Built in 2008
9,583.2 Square Feet Lot
$266,200 Zestimate®
$188/sqft
$1,733 Estimated rent
Home value
$266,200
$253,000 - $280,000
$1,733/mo
Zestimate® history
Loading...
Owner options
Explore your selling options
What's special
This beautifully maintained 3-bedroom, 2-bathroom home offers the perfect blend of comfort, convenience, and style. Located just minutes from I-85, Hwy 280, and Hwy 431, this home is perfect for those seeking easy commutes in any direction. All kitchen appliances and washer and dryer included!
An open-concept living space that seamlessly combines the living room, dining area, and kitchen awaits you. Tray ceilings add an elegant touch to the living room and master bedroom. The master suite features not one, but two spacious closets, along with a separate bathtub and shower. All bedrooms are generously sized. The laundry room provides ample storage to keep things organized. The garage has been upgraded with a stunning epoxy floor coating.
Outside, you’ll find a large, flat, fenced-in backyard – perfect for enjoying the outdoors. Relax on the back patio while taking in the peaceful surroundings.
This home is a must-see. Schedule your private showing today.
Zillow last checked: 8 hours ago
Listing updated: December 10, 2025 at 03:45pm
Listed by:
REGENIA MANGRAM,
IVY LEAGUE REALTY 678-271-9270
Bought with:
CAROLE HARRISON, 064671
PORTER PROPERTIES
Source: LCMLS,MLS#: 173136Originating MLS: Lee County Association of REALTORS
Facts & features
Interior
Bedrooms & bathrooms
- Bedrooms: 3
- Bathrooms: 2
- Full bathrooms: 2
- Main level bathrooms: 2
Heating
- Heat Pump
Cooling
- Central Air, Electric
Appliances
- Included: Some Electric Appliances, Dryer, Dishwasher, Electric Range, Microwave, Refrigerator, Stove, Washer
- Laundry: Washer Hookup, Dryer Hookup
Features
- Ceiling Fan(s), Eat-in Kitchen, Kitchen/Family Room Combo, Primary Downstairs, Living/Dining Room, Attic
- Flooring: Carpet, Plank, Simulated Wood
- Has fireplace: No
- Fireplace features: None
Interior area
- Total interior livable area: 1,417 sqft
- Finished area above ground: 1,417
- Finished area below ground: 0
Property
Parking
- Total spaces: 2
- Parking features: Attached, Garage, Two Car Garage
- Attached garage spaces: 2
Features
- Levels: One
- Stories: 1
- Patio & porch: Patio
- Exterior features: Storage
- Pool features: None
- Fencing: Full
- Has view: Yes
- View description: None
Lot
- Size: 9,583 sqft
- Features: Level, < 1/4 Acre
Details
- Parcel number: 1005164000022.000
Construction
Type & style
- Home type: SingleFamily
- Property subtype: Single Family Residence
Materials
- Block, Stone, Vinyl Siding
- Foundation: Slab
Condition
- Year built: 2008
Details
- Builder name: Edgar J. Hughston
Utilities & green energy
- Utilities for property: Electricity Available, Sewer Connected, Water Available
Community & neighborhood
Location
- Region: Opelika
- Subdivision: SOUTH LAKE
Price history
| Date | Event | Price |
|---|---|---|
| 12/10/2025 | Sold | $266,000+1.5%$188/sqft |
Source: LCMLS #173136 | ||
| 11/21/2025 | Pending sale | $262,000$185/sqft |
Source: LCMLS #173136 | ||
| 9/28/2025 | Price change | $262,000-1.1%$185/sqft |
Source: LCMLS #173136 | ||
| 9/5/2025 | Listed for sale | $264,900$187/sqft |
Source: LCMLS #173136 | ||
| 6/13/2025 | Contingent | $264,900$187/sqft |
Source: | ||
Public tax history
Tax history is unavailable.
Neighborhood: 36801
Nearby schools
GreatSchools rating
- 10/10Southview Primary SchoolGrades: K-2Distance: 2.2 mi
- 8/10Opelika Middle SchoolGrades: 6-8Distance: 3.4 mi
- 5/10Opelika High SchoolGrades: PK,9-12Distance: 3.2 mi
Schools provided by the listing agent
- Elementary: NORTHSIDE INTERMEDIATE/SOUTHVIEW PRIMARY
- Middle: NORTHSIDE INTERMEDIATE/SOUTHVIEW PRIMARY
Source: LCMLS. This data may not be complete. We recommend contacting the local school district to confirm school assignments for this home.

Get pre-qualified for a loan
At Zillow Home Loans, we can pre-qualify you in as little as 5 minutes with no impact to your credit score.An equal housing lender. NMLS #10287.
Sell for more on Zillow
Get a free Zillow Showcase℠ listing and you could sell for .
$266,200
2% more+ $5,324
With Zillow Showcase(estimated)
$271,524

