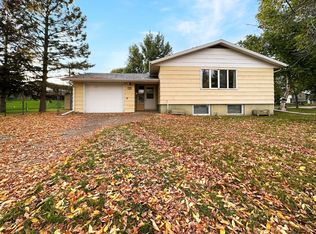Sold on 05/30/25
Price Unknown
1909 9th St NW, Minot, ND 58703
4beds
2baths
2,028sqft
Single Family Residence
Built in 1967
8,232.84 Square Feet Lot
$-- Zestimate®
$--/sqft
$1,935 Estimated rent
Home value
Not available
Estimated sales range
Not available
$1,935/mo
Zestimate® history
Loading...
Owner options
Explore your selling options
What's special
Claim the natural advantages of single-story living in this delightful 4-bedroom, 2-bathroom ranch-style home, which is perfectly situated in North Minot. Cross the threshold into a warm welcome that includes an abundance of natural light complemented by stylish fixtures and neutral decor. In the kitchen, painted cabinets and laminate counters are in the popular U-shape configuration, maximizing workspace and flexibility to create your culinary achievements. The lovely dining room and spacious living room are perfectly situated to host your favorite get togethers or nights of quiet dinners and movies. The serene primary bedroom has room to spare while the other three bedrooms, distributed on multi-levels for privacy, are rich with ample wardrobe storage and ready to reflect your good taste in decor. The mostly finished basement boasts the second bathroom, laundry room, and family room that are waiting for your dream finishes. Fenced in the rear, the yard offers seclusion and plenty of space for leisure with a large patio that is a platform for outdoor furniture sets and the joyous laughter that naturally follows. A double-wide driveway makes ample room for extra parking and is connected to an attached one-car garage that is available for its original purpose or for use as additional flex space. From its position on a quiet, low-traffic street framed by sidewalks and greenery, the home is close to the natural beauty of outdoor Soccer complex and all your everyday amenities. This appealing dwelling is a special Minot opportunity so stop by asap!
Zillow last checked: 8 hours ago
Listing updated: July 10, 2025 at 08:58am
Listed by:
MEHGAN KRUEGER 701-425-9350,
KW Inspire Realty,
Kacey Krueger 701-240-7176,
KW Inspire Realty
Source: Minot MLS,MLS#: 250608
Facts & features
Interior
Bedrooms & bathrooms
- Bedrooms: 4
- Bathrooms: 2
- Main level bathrooms: 1
- Main level bedrooms: 3
Primary bedroom
- Description: Large
- Level: Main
Bedroom 1
- Description: Carpet
- Level: Main
Bedroom 2
- Description: Carpet
- Level: Main
Bedroom 3
- Description: Non-egress
- Level: Basement
Dining room
- Description: Plank Flooring
- Level: Main
Family room
- Description: Large
- Level: Basement
Kitchen
- Description: Painted Cabinets
- Level: Main
Living room
- Description: Huge W / Large Window
- Level: Main
Heating
- Forced Air, Natural Gas
Cooling
- None
Appliances
- Included: Microwave, Dishwasher, Refrigerator, Range/Oven
- Laundry: In Basement
Features
- Flooring: Carpet, Other, Tile
- Basement: Full,Partially Finished
- Has fireplace: No
Interior area
- Total structure area: 2,028
- Total interior livable area: 2,028 sqft
- Finished area above ground: 1,014
Property
Parking
- Total spaces: 1
- Parking features: RV Access/Parking, Attached, Garage: Lights, Opener, Driveway: Concrete
- Attached garage spaces: 1
- Has uncovered spaces: Yes
Features
- Levels: One
- Stories: 1
- Patio & porch: Patio
- Fencing: Fenced
Lot
- Size: 8,232 sqft
Details
- Additional structures: Shed(s)
- Parcel number: MI112450400090
- Zoning: R1
Construction
Type & style
- Home type: SingleFamily
- Property subtype: Single Family Residence
Materials
- Foundation: Concrete Perimeter
- Roof: Asphalt
Condition
- New construction: No
- Year built: 1967
Utilities & green energy
- Sewer: City
- Water: City
- Utilities for property: Cable Connected
Community & neighborhood
Location
- Region: Minot
Price history
| Date | Event | Price |
|---|---|---|
| 5/30/2025 | Sold | -- |
Source: | ||
| 4/28/2025 | Contingent | $220,000$108/sqft |
Source: | ||
| 4/26/2025 | Price change | $220,000-8.3%$108/sqft |
Source: | ||
| 4/22/2025 | Listed for sale | $239,900$118/sqft |
Source: | ||
Public tax history
| Year | Property taxes | Tax assessment |
|---|---|---|
| 2024 | $3,097 -0.9% | $212,000 +6% |
| 2023 | $3,124 | $200,000 +5.8% |
| 2022 | -- | $189,000 +5.6% |
Find assessor info on the county website
Neighborhood: 58703
Nearby schools
GreatSchools rating
- 5/10Lewis And Clark Elementary SchoolGrades: PK-5Distance: 0.4 mi
- 5/10Erik Ramstad Middle SchoolGrades: 6-8Distance: 1.4 mi
- NASouris River Campus Alternative High SchoolGrades: 9-12Distance: 0.8 mi
Schools provided by the listing agent
- District: Longfellow
Source: Minot MLS. This data may not be complete. We recommend contacting the local school district to confirm school assignments for this home.
