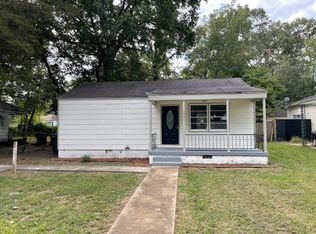Sold for $144,000
$144,000
1909 7th St SE, Decatur, AL 35601
3beds
1,069sqft
Single Family Residence
Built in 1951
-- sqft lot
$160,900 Zestimate®
$135/sqft
$1,133 Estimated rent
Home value
$160,900
$148,000 - $174,000
$1,133/mo
Zestimate® history
Loading...
Owner options
Explore your selling options
What's special
Welcome Home! Don’t miss this charming 3-bedroom, 1-bath home in SE Decatur! Just minutes from Point Mallard, this home has been completely updated with new LVP flooring, granite countertops, recessed lighting, a new roof, New electrical, a new water heater, and more! Move-in ready and full of modern touches, this home is perfect for your next and new Adventure! Plus, we’re offering a 1-year home warranty for added peace of mind. Schedule your showing today—this one won’t last long!
Zillow last checked: 8 hours ago
Listing updated: March 14, 2025 at 11:44am
Listed by:
Philip Wright 256-565-2676,
MeritHouse Realty,
Vickie Wright 256-874-5106,
MeritHouse Realty
Bought with:
Shane Odom, 117440
MarMac Real Estate
Source: ValleyMLS,MLS#: 21881676
Facts & features
Interior
Bedrooms & bathrooms
- Bedrooms: 3
- Bathrooms: 1
- Full bathrooms: 1
Primary bedroom
- Features: Carpet
- Level: First
- Area: 165
- Dimensions: 11 x 15
Bedroom 2
- Features: Carpet
- Level: First
- Area: 156
- Dimensions: 12 x 13
Bedroom 3
- Features: Carpet
- Level: First
- Area: 120
- Dimensions: 10 x 12
Bathroom 1
- Features: Tile
- Level: First
- Area: 56
- Dimensions: 7 x 8
Dining room
- Features: Recessed Lighting, LVP
- Level: First
- Area: 72
- Dimensions: 8 x 9
Kitchen
- Features: Eat-in Kitchen, Granite Counters, LVP
- Level: First
- Area: 90
- Dimensions: 9 x 10
Living room
- Features: Fireplace, Recessed Lighting, LVP
- Level: First
- Area: 180
- Dimensions: 12 x 15
Laundry room
- Features: LVP Flooring
- Level: First
- Area: 35
- Dimensions: 5 x 7
Heating
- Central 1
Cooling
- Central 1
Features
- Basement: Crawl Space
- Number of fireplaces: 1
- Fireplace features: One
Interior area
- Total interior livable area: 1,069 sqft
Property
Parking
- Parking features: Driveway-Concrete
Features
- Levels: One
- Stories: 1
Details
- Parcel number: 03 05 21 3 003 013.000
Construction
Type & style
- Home type: SingleFamily
- Architectural style: Ranch
- Property subtype: Single Family Residence
Condition
- New construction: No
- Year built: 1951
Utilities & green energy
- Sewer: Public Sewer
- Water: Public
Community & neighborhood
Location
- Region: Decatur
- Subdivision: Enolam Oaks
Price history
| Date | Event | Price |
|---|---|---|
| 3/14/2025 | Sold | $144,000-3.9%$135/sqft |
Source: | ||
| 2/25/2025 | Pending sale | $149,900$140/sqft |
Source: | ||
| 2/23/2025 | Listed for sale | $149,900+299.7%$140/sqft |
Source: | ||
| 12/31/2024 | Sold | $37,500+160.4%$35/sqft |
Source: Public Record Report a problem | ||
| 7/14/2011 | Sold | $14,400-70%$13/sqft |
Source: Public Record Report a problem | ||
Public tax history
| Year | Property taxes | Tax assessment |
|---|---|---|
| 2024 | $486 | $10,720 |
| 2023 | $486 | $10,720 |
| 2022 | $486 +5.7% | $10,720 +5.7% |
Find assessor info on the county website
Neighborhood: 35601
Nearby schools
GreatSchools rating
- 1/10Somerville Road Elementary SchoolGrades: PK-5Distance: 0.3 mi
- 4/10Decatur Middle SchoolGrades: 6-8Distance: 0.7 mi
- 5/10Decatur High SchoolGrades: 9-12Distance: 0.6 mi
Schools provided by the listing agent
- Elementary: Somerville Road (Now Oak Park)
- Middle: Decatur Middle School
- High: Decatur High
Source: ValleyMLS. This data may not be complete. We recommend contacting the local school district to confirm school assignments for this home.
Get pre-qualified for a loan
At Zillow Home Loans, we can pre-qualify you in as little as 5 minutes with no impact to your credit score.An equal housing lender. NMLS #10287.
Sell with ease on Zillow
Get a Zillow Showcase℠ listing at no additional cost and you could sell for —faster.
$160,900
2% more+$3,218
With Zillow Showcase(estimated)$164,118
