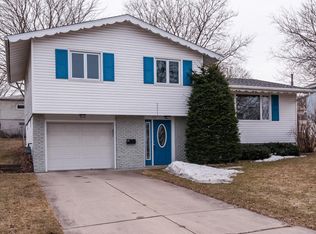Closed
$245,000
1909 22nd St NW, Rochester, MN 55901
4beds
1,920sqft
Single Family Residence
Built in 1963
7,405.2 Square Feet Lot
$263,700 Zestimate®
$128/sqft
$2,086 Estimated rent
Home value
$263,700
$251,000 - $277,000
$2,086/mo
Zestimate® history
Loading...
Owner options
Explore your selling options
What's special
This stunning 4-bedroom, 2-bath house is the epitome of comfort and convenience, offering a perfect blend of space, tranquility, and fantastic amenities and situated right across from a lovely church. As you step inside, you'll be greeted by a warm and inviting ambiance, highlighted by the cozy wood burning fireplace that serves as the heart of the home. The walk-out basement is a versatile space, offering endless possibilities to create your dream entertainment area, home office, or even a personal gym. With four spacious bedrooms, everyone in the family can enjoy their private retreats, complete with large windows that bathe the rooms in natural light. The two bathrooms are well-appointed, providing both convenience and comfort. The fenced-in backyard is a private oasis, perfect for entertaining or gardening. You'll find two sheds, offering plenty of storage space for your outdoor equipment. You'll find yourself conveniently close to schools, parks, shopping, and all the conveniences
Zillow last checked: 8 hours ago
Listing updated: May 06, 2025 at 05:05am
Listed by:
Alex Brainard 507-722-2804,
Dwell Realty Group LLC
Bought with:
Dariale Rodulfo Ruiz
Counselor Realty of Rochester
Source: NorthstarMLS as distributed by MLS GRID,MLS#: 6409947
Facts & features
Interior
Bedrooms & bathrooms
- Bedrooms: 4
- Bathrooms: 2
- Full bathrooms: 2
Bedroom 1
- Level: Main
- Area: 224 Square Feet
- Dimensions: 16x14
Bedroom 2
- Level: Main
- Area: 144 Square Feet
- Dimensions: 12x12
Bedroom 3
- Level: Lower
- Area: 168 Square Feet
- Dimensions: 14x12
Bedroom 4
- Level: Lower
- Area: 168 Square Feet
- Dimensions: 14x12
Dining room
- Level: Main
- Area: 112 Square Feet
- Dimensions: 14x8
Family room
- Level: Lower
- Area: 280 Square Feet
- Dimensions: 20x14
Kitchen
- Level: Lower
- Area: 90 Square Feet
- Dimensions: 9x10
Living room
- Level: Main
- Area: 360 Square Feet
- Dimensions: 15x24
Other
- Level: Main
- Area: 140 Square Feet
- Dimensions: 14x10
Heating
- Forced Air, Fireplace(s)
Cooling
- Central Air
Features
- Basement: Block,Full,Walk-Out Access
- Number of fireplaces: 1
Interior area
- Total structure area: 1,920
- Total interior livable area: 1,920 sqft
- Finished area above ground: 960
- Finished area below ground: 920
Property
Parking
- Parking features: Concrete
Accessibility
- Accessibility features: None
Features
- Levels: One
- Stories: 1
Lot
- Size: 7,405 sqft
- Dimensions: 62 x 117
Details
- Foundation area: 960
- Parcel number: 742724017202
- Zoning description: Residential-Single Family
Construction
Type & style
- Home type: SingleFamily
- Property subtype: Single Family Residence
Materials
- Vinyl Siding
Condition
- Age of Property: 62
- New construction: No
- Year built: 1963
Utilities & green energy
- Gas: Natural Gas
- Sewer: City Sewer/Connected
- Water: City Water/Connected
Community & neighborhood
Location
- Region: Rochester
- Subdivision: Northgate 4th Add
HOA & financial
HOA
- Has HOA: No
Price history
| Date | Event | Price |
|---|---|---|
| 9/11/2023 | Sold | $245,000+2.1%$128/sqft |
Source: | ||
| 8/13/2023 | Pending sale | $239,900$125/sqft |
Source: | ||
| 8/1/2023 | Listed for sale | $239,900+23%$125/sqft |
Source: | ||
| 11/19/2020 | Sold | $195,000$102/sqft |
Source: | ||
| 10/19/2020 | Pending sale | $195,000$102/sqft |
Source: Counselor Realty of Rochester #5670901 Report a problem | ||
Public tax history
| Year | Property taxes | Tax assessment |
|---|---|---|
| 2025 | $2,848 +12.7% | $200,600 +0.9% |
| 2024 | $2,526 | $198,800 +201.7% |
| 2023 | -- | $65,900 +7.9% |
Find assessor info on the county website
Neighborhood: 55901
Nearby schools
GreatSchools rating
- 5/10Sunset Terrace Elementary SchoolGrades: PK-5Distance: 0.4 mi
- 5/10John Adams Middle SchoolGrades: 6-8Distance: 0.8 mi
- 5/10John Marshall Senior High SchoolGrades: 8-12Distance: 0.9 mi
Get a cash offer in 3 minutes
Find out how much your home could sell for in as little as 3 minutes with a no-obligation cash offer.
Estimated market value$263,700
Get a cash offer in 3 minutes
Find out how much your home could sell for in as little as 3 minutes with a no-obligation cash offer.
Estimated market value
$263,700
