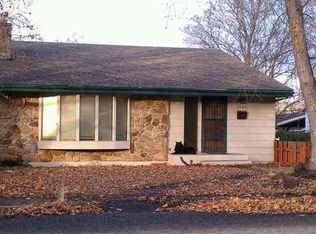Sold
Price Unknown
1909 16th Ave, Lewiston, ID 83501
2beds
2baths
1,452sqft
Single Family Residence
Built in 1949
6,969.6 Square Feet Lot
$257,100 Zestimate®
$--/sqft
$1,656 Estimated rent
Home value
$257,100
Estimated sales range
Not available
$1,656/mo
Zestimate® history
Loading...
Owner options
Explore your selling options
What's special
This quaint 2-bedroom, 2-bath home located just minutes from shopping, restaurants and other conveniences is ready for you to move in! This property offers a perfect blend of comfort and convenience with additional office space, family room and storage area in the basement. A spacious back patio ideal for outdoor entertaining or just relaxing. Alley access provides additional parking and access to the 24' x 60' fully insulated heated shop. The shop boasts concrete floors, full bathroom with shower and washer and dryer hookups. Don’t miss this opportunity to own a cozy home with a large shop in a great central location!
Zillow last checked: 8 hours ago
Listing updated: April 04, 2025 at 08:22am
Listed by:
Daniel Prado 775-537-5001,
Kamiah Properties
Bought with:
Faith Roy
Silvercreek Realty Group
Source: IMLS,MLS#: 98932114
Facts & features
Interior
Bedrooms & bathrooms
- Bedrooms: 2
- Bathrooms: 2
- Main level bathrooms: 1
- Main level bedrooms: 2
Primary bedroom
- Level: Main
Bedroom 2
- Level: Main
Family room
- Level: Main
Kitchen
- Level: Main
Living room
- Level: Main
Heating
- Heated, Electric, Forced Air
Cooling
- Cooling, Central Air
Appliances
- Included: Water Heater, Electric Water Heater, Tank Water Heater, Dishwasher, Oven/Range Freestanding, Washer
Features
- Bathroom, Loft, Shower, Sink, Laminate Counters, Number of Baths Main Level: 1, Number of Baths Below Grade: 1, Bonus Room Level: Down
- Flooring: Concrete, Tile, Carpet, Vinyl
- Has basement: No
- Has fireplace: No
Interior area
- Total structure area: 1,452
- Total interior livable area: 1,452 sqft
- Finished area above ground: 732
- Finished area below ground: 720
Property
Parking
- Total spaces: 1
- Parking features: Detached, Alley Access
- Garage spaces: 1
Features
- Levels: Single with Below Grade
- Patio & porch: Covered Patio/Deck
- Fencing: Partial,Wood
Lot
- Size: 6,969 sqft
- Dimensions: 142 x 50
- Features: Standard Lot 6000-9999 SF, Manual Sprinkler System
Details
- Parcel number: RPL02400140090
Construction
Type & style
- Home type: SingleFamily
- Property subtype: Single Family Residence
Materials
- Insulation, Asbestos
- Roof: Composition
Condition
- Year built: 1949
Utilities & green energy
- Electric: 220 Volts
- Sewer: Septic Tank
- Water: Public
- Utilities for property: Sewer Connected, Electricity Connected, Water Connected, Cable Connected, Broadband Internet
Community & neighborhood
Location
- Region: Lewiston
- Subdivision: Blanchard Heights
Other
Other facts
- Listing terms: Cash,Conventional
- Ownership: Fee Simple
- Road surface type: Paved
Price history
Price history is unavailable.
Public tax history
| Year | Property taxes | Tax assessment |
|---|---|---|
| 2025 | $3,667 +2.8% | $249,144 +1.7% |
| 2024 | $3,569 -2.5% | $244,878 +6.5% |
| 2023 | $3,662 +13.6% | $229,995 +5.6% |
Find assessor info on the county website
Neighborhood: 83501
Nearby schools
GreatSchools rating
- 4/10Whitman Elementary SchoolGrades: PK-5Distance: 0.5 mi
- 6/10Jenifer Junior High SchoolGrades: 6-8Distance: 0.3 mi
- 5/10Lewiston Senior High SchoolGrades: 9-12Distance: 1.7 mi
Schools provided by the listing agent
- Elementary: Webster
- Middle: Jenifer
- High: Lewiston
- District: Lewiston Independent School District #1
Source: IMLS. This data may not be complete. We recommend contacting the local school district to confirm school assignments for this home.

