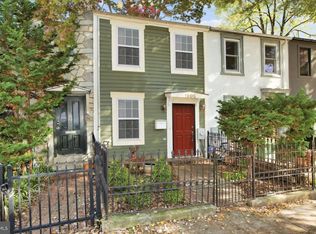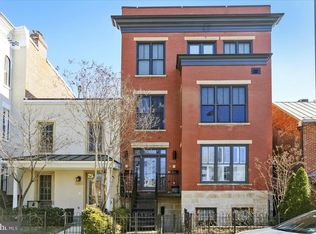Sold for $1,850,000
$1,850,000
1909 12th St NW, Washington, DC 20009
3beds
2,464sqft
Townhouse
Built in 1900
2,000 Square Feet Lot
$1,835,700 Zestimate®
$751/sqft
$6,354 Estimated rent
Home value
$1,835,700
$1.71M - $1.96M
$6,354/mo
Zestimate® history
Loading...
Owner options
Explore your selling options
What's special
Where simplicity, refinement, high end good taste and soaring space distill into comfort and livability. Thoughtfully renovated into a contemporary dream rarely seen in Logan. Unique turn of the century brick home with side courtyard and arched iron gate. Step into space which immediately uplifts you with its wall of windows and exposed brick - floating stairway - stunning wood floors and polished concrete. Sensational cook's kitchen with waterfall island with breakfast bar, abundant custom cabinetry, high end appliances and modern lighting. All open, all soaring. Beautifully designed - kitchen flowing into the most welcoming family room with glass French doors overlooking a delightful patio. Enter the second level on the floating staircase and wall of glass to an owner's suite you just have to see. Lovely, large, private deck, modern ensuite bath, huge walk in closet. Down the hall to another spacious bedroom and luxury hall bath. Washer and dryer. Up to an enchanting top floor!! Could be owner's suite, the most wonderful office ever, family room - all of the above - with a third huge beautiful bath -- and a ROOF DECK with spectacular city views! Relax in your hot tub. The rear patio is so inviting - private shed - another outdoor space in the side courtyard - AND two car parking! Steps to the Metro, Logan, 14th St , U St corridor. You are there. Open Sunday, May 19th, 2:30 - 4:30
Zillow last checked: 8 hours ago
Listing updated: June 28, 2024 at 07:01am
Listed by:
Judy Cranford 202-256-6694,
Cranford & Associates
Bought with:
Toby Lim, 667907
Compass
Source: Bright MLS,MLS#: DCDC2139754
Facts & features
Interior
Bedrooms & bathrooms
- Bedrooms: 3
- Bathrooms: 4
- Full bathrooms: 3
- 1/2 bathrooms: 1
- Main level bathrooms: 1
Basement
- Area: 0
Heating
- Forced Air, Natural Gas
Cooling
- Central Air, Electric
Appliances
- Included: Microwave, Dishwasher, Disposal, Dryer, Ice Maker, Refrigerator, Stainless Steel Appliance(s), Washer, Water Heater
Features
- Has basement: No
- Has fireplace: No
Interior area
- Total structure area: 2,464
- Total interior livable area: 2,464 sqft
- Finished area above ground: 2,464
- Finished area below ground: 0
Property
Parking
- Total spaces: 2
- Parking features: Parking Space Conveys, Paved, Off Street
Accessibility
- Accessibility features: Other
Features
- Levels: Three
- Stories: 3
- Patio & porch: Breezeway, Deck, Patio, Roof, Terrace, Porch
- Exterior features: Extensive Hardscape, Balcony
- Pool features: None
Lot
- Size: 2,000 sqft
- Features: Urban Land-Sassafras-Chillum
Details
- Additional structures: Above Grade, Below Grade
- Parcel number: 0305//0005
- Zoning: R
- Special conditions: Standard
Construction
Type & style
- Home type: Townhouse
- Architectural style: Contemporary
- Property subtype: Townhouse
Materials
- Brick
- Foundation: Brick/Mortar
Condition
- New construction: No
- Year built: 1900
Utilities & green energy
- Sewer: Private Sewer
- Water: Public
Community & neighborhood
Location
- Region: Washington
- Subdivision: Logan Circle
Other
Other facts
- Listing agreement: Exclusive Right To Sell
- Ownership: Fee Simple
Price history
| Date | Event | Price |
|---|---|---|
| 6/28/2024 | Sold | $1,850,000-4.4%$751/sqft |
Source: | ||
| 5/28/2024 | Pending sale | $1,935,000$785/sqft |
Source: | ||
| 5/1/2024 | Listed for sale | $1,935,000+3.2%$785/sqft |
Source: | ||
| 6/18/2021 | Sold | $1,875,000+1.4%$761/sqft |
Source: | ||
| 7/31/2020 | Listing removed | $1,850,000$751/sqft |
Source: Compass #DCDC469172 Report a problem | ||
Public tax history
| Year | Property taxes | Tax assessment |
|---|---|---|
| 2025 | $16,645 +0% | $1,958,200 +0% |
| 2024 | $16,643 +2.6% | $1,958,020 +2.6% |
| 2023 | $16,219 -1.3% | $1,908,160 -1.3% |
Find assessor info on the county website
Neighborhood: Shaw
Nearby schools
GreatSchools rating
- 9/10Garrison Elementary SchoolGrades: PK-5Distance: 0.2 mi
- 2/10Cardozo Education CampusGrades: 6-12Distance: 0.4 mi
Schools provided by the listing agent
- District: District Of Columbia Public Schools
Source: Bright MLS. This data may not be complete. We recommend contacting the local school district to confirm school assignments for this home.
Get pre-qualified for a loan
At Zillow Home Loans, we can pre-qualify you in as little as 5 minutes with no impact to your credit score.An equal housing lender. NMLS #10287.
Sell with ease on Zillow
Get a Zillow Showcase℠ listing at no additional cost and you could sell for —faster.
$1,835,700
2% more+$36,714
With Zillow Showcase(estimated)$1,872,414

