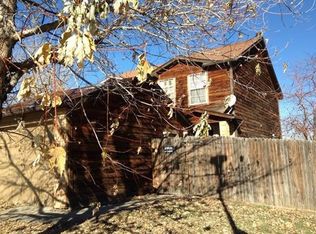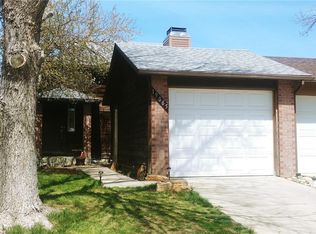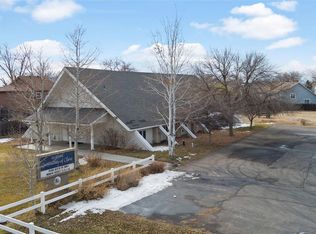Sold for $323,000 on 06/20/24
$323,000
19085 E 16th Place, Aurora, CO 80011
2beds
1,024sqft
Townhouse
Built in 1985
-- sqft lot
$312,400 Zestimate®
$315/sqft
$1,968 Estimated rent
Home value
$312,400
$291,000 - $337,000
$1,968/mo
Zestimate® history
Loading...
Owner options
Explore your selling options
What's special
Welcome home to this 1/2 duplex with it's own front and back yard, detached garage and large back patio area!
What a great layout and design this townhome style unit has. Upon entering the home you will find a variety of tasteful updates throughout such as all new waterproof vinyl plank flooring, all new light fixtures, freshly painted interior and new windows.
The large 1 car detached garage is perfect for those Colorado winters and has space for hanging bikes or other toys.
The backyard is completely fenced in and has a new fence/gate on the front side leading to the large patio, great for BBQ's or family gatherings.
With a great layout on the interior, the 2 bedrooms and 1 full bathroom are on the upper level while there is a 1/2 bathroom on the lower level for guests.
The kitchen has everything you need including a new dishwasher, newly painted cabinets and opens to the larger living room. Off of the kitchen you will find the laundry closet with washer and dryer hookups and space above for hanging clothes.
Located in a quiet community, this 1/2 duplex is close to I70 and Denver International Airport!
Come take a look at this gem today to see it for yourself!
Zillow last checked: 8 hours ago
Listing updated: October 01, 2024 at 11:05am
Listed by:
Trevor Brown trevorleebrown1@gmail.com,
HomeSmart Realty
Bought with:
Cameron Burgess, 100099104
inMotion Group Properties
Source: REcolorado,MLS#: 6801895
Facts & features
Interior
Bedrooms & bathrooms
- Bedrooms: 2
- Bathrooms: 2
- Full bathrooms: 1
- 1/2 bathrooms: 1
- Main level bathrooms: 1
Bedroom
- Level: Upper
Bedroom
- Level: Upper
Primary bathroom
- Level: Upper
Bathroom
- Level: Main
Kitchen
- Level: Main
Living room
- Level: Main
Heating
- Forced Air
Cooling
- Central Air
Features
- Ceiling Fan(s)
- Has basement: No
- Common walls with other units/homes: 1 Common Wall
Interior area
- Total structure area: 1,024
- Total interior livable area: 1,024 sqft
- Finished area above ground: 1,024
Property
Parking
- Total spaces: 1
- Parking features: Garage
- Garage spaces: 1
Features
- Levels: Two
- Stories: 2
- Patio & porch: Patio
Details
- Parcel number: R0086989
- Special conditions: Standard
Construction
Type & style
- Home type: Townhouse
- Property subtype: Townhouse
- Attached to another structure: Yes
Materials
- Brick, Frame
Condition
- Updated/Remodeled
- Year built: 1985
Utilities & green energy
- Sewer: Public Sewer
- Water: Public
Community & neighborhood
Location
- Region: Aurora
- Subdivision: The Vineyard Subdivision
Other
Other facts
- Listing terms: 1031 Exchange,Cash,Conventional,FHA,VA Loan
- Ownership: Individual
Price history
| Date | Event | Price |
|---|---|---|
| 6/20/2024 | Sold | $323,000+4.2%$315/sqft |
Source: | ||
| 5/21/2024 | Contingent | $309,900$303/sqft |
Source: | ||
| 5/20/2024 | Pending sale | $309,900$303/sqft |
Source: | ||
| 5/18/2024 | Listed for sale | $309,900+301.6%$303/sqft |
Source: | ||
| 4/26/2020 | Listing removed | $1,495$1/sqft |
Source: Zillow Rental Manager | ||
Public tax history
| Year | Property taxes | Tax assessment |
|---|---|---|
| 2025 | $1,916 -1.6% | $19,380 -11.9% |
| 2024 | $1,946 -1.2% | $21,990 |
| 2023 | $1,969 -4% | $21,990 +26.9% |
Find assessor info on the county website
Neighborhood: Tower Triangle
Nearby schools
GreatSchools rating
- 5/10Clyde Miller K-8Grades: PK-8Distance: 0.5 mi
- 5/10Vista Peak 9-12 PreparatoryGrades: 9-12Distance: 3.6 mi
Schools provided by the listing agent
- Elementary: Clyde Miller
- Middle: Clyde Miller
- High: Vista Peak
- District: Adams-Arapahoe 28J
Source: REcolorado. This data may not be complete. We recommend contacting the local school district to confirm school assignments for this home.
Get a cash offer in 3 minutes
Find out how much your home could sell for in as little as 3 minutes with a no-obligation cash offer.
Estimated market value
$312,400
Get a cash offer in 3 minutes
Find out how much your home could sell for in as little as 3 minutes with a no-obligation cash offer.
Estimated market value
$312,400


