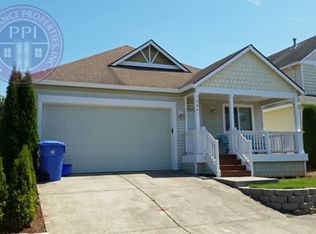Wonderful home in Cascadia Village. Spacious Kitchen and Dining Area with Large Great Room Concept. Laminate flooring throughout most of main floor. Newer Stainless Appliances, Gas Range, Newer Kitchen flooring, Vaulted Master Suite boasts bathroom and big Walk In Closet. Fully Fenced Back Yard with Trees and Nice Patio for Entertaining. Central Air Conditioning. Good access to parks, dining, shopping, Skiing and many Activities for the outdoor enthusiast. See out State of the are High School!
This property is off market, which means it's not currently listed for sale or rent on Zillow. This may be different from what's available on other websites or public sources.
