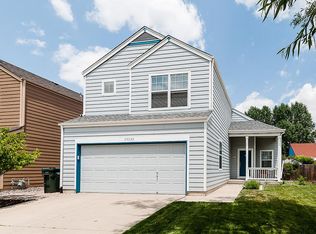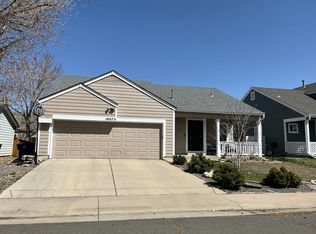Lovely home in a nice neighborhood conveniently located by shops and DIA. As you walk in, admire the newer ash color wood laminate floors as your eye travels upwards towards the vaulted ceilings. Through the large bright windows, you'll peer out into the backyard, which has great grass foundation as well as a garden bed with a sprinkler system for your flowers and veggies! The kitchen is nicely fitted with enough cabinetry for all your storage needs. Additional storage space can be made from the unfinished basement until you can determine how you will design it yourself! Will it be a master suite, theatre room, or entertainers space? The possibilities are up to you! Let the soft carpet floors cushion your feet as you travel upstairs to your new master retreat. This large bedroom includes an ensuite, walk-in closet and bright windows. Come check out this cozy home for yourself!
This property is off market, which means it's not currently listed for sale or rent on Zillow. This may be different from what's available on other websites or public sources.

