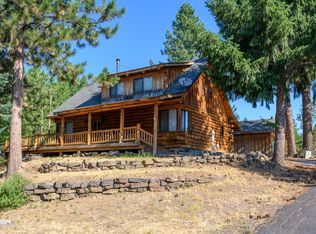Closed
$900,000
19082 Pumice Butte Rd, Bend, OR 97702
3beds
2baths
2,664sqft
Single Family Residence
Built in 2023
0.95 Acres Lot
$1,008,300 Zestimate®
$338/sqft
$3,966 Estimated rent
Home value
$1,008,300
$938,000 - $1.09M
$3,966/mo
Zestimate® history
Loading...
Owner options
Explore your selling options
What's special
This stunning single-story, brand new home perched atop Pumice Butte offers an acre of space and breathtaking views; and is now move-in ready! It is located only mins from Old Mill District and downtown Bend. There are just 2 homes on the 23 acres behind the property, creating amazing privacy. This home has 3 beds/2 baths, plus an office, lg flex room, oversized garage and detached workshop. There is plenty of room for an RV, toys or another shop. Inside, you will find a spacious, open layout with a vaulted great room and top-notch finishes, such as quartz counters, hardwood floors, tiled shower & bath floors, stainless appliances and much more. A rock fireplace and hearth infuse the space with warmth and character. A large covered back patio is perfect for entertaining, and the front deck offers incredible Paulina views, creating a serene spot to relax and enjoy nature & local wildlife. If you are looking for a beautiful new home, space and privacy, come check out this home!
Zillow last checked: 8 hours ago
Listing updated: November 07, 2024 at 07:31pm
Listed by:
Bend Premier Real Estate LLC 541-323-2779
Bought with:
Bend Premier Real Estate LLC
Source: Oregon Datashare,MLS#: 220172476
Facts & features
Interior
Bedrooms & bathrooms
- Bedrooms: 3
- Bathrooms: 2
Heating
- Forced Air, Propane
Cooling
- Central Air
Appliances
- Included: Dishwasher, Disposal, Microwave, Range, Water Heater
Features
- Breakfast Bar, Double Vanity, Dual Flush Toilet(s), Kitchen Island, Linen Closet, Open Floorplan, Pantry, Solid Surface Counters, Tile Shower, Vaulted Ceiling(s), Walk-In Closet(s)
- Flooring: Carpet, Hardwood, Tile
- Windows: Double Pane Windows, ENERGY STAR Qualified Windows, Vinyl Frames
- Basement: None
- Has fireplace: Yes
- Fireplace features: Propane
- Common walls with other units/homes: No Common Walls
Interior area
- Total structure area: 2,664
- Total interior livable area: 2,664 sqft
Property
Parking
- Total spaces: 2
- Parking features: Asphalt, Driveway, Garage Door Opener, Storage
- Garage spaces: 2
- Has uncovered spaces: Yes
Features
- Levels: One
- Stories: 1
- Patio & porch: Deck, Patio
- Has view: Yes
- View description: Panoramic, Territorial
Lot
- Size: 0.95 Acres
- Features: Native Plants, Rock Outcropping, Sloped, Wooded
Details
- Additional structures: Workshop
- Parcel number: 110816
- Zoning description: RR10
- Special conditions: Standard
Construction
Type & style
- Home type: SingleFamily
- Architectural style: Northwest
- Property subtype: Single Family Residence
Materials
- Concrete, Frame
- Foundation: Concrete Perimeter, Stemwall
- Roof: Composition
Condition
- New construction: Yes
- Year built: 2023
Details
- Builder name: Ripp-N-Builders, Inc.
Utilities & green energy
- Sewer: Standard Leach Field
- Water: Public
Community & neighborhood
Security
- Security features: Carbon Monoxide Detector(s), Smoke Detector(s)
Community
- Community features: Short Term Rentals Allowed
Location
- Region: Bend
- Subdivision: Deschutes RiverWoods
Other
Other facts
- Listing terms: Cash,Conventional,FHA,VA Loan
- Road surface type: Paved
Price history
| Date | Event | Price |
|---|---|---|
| 4/10/2024 | Sold | $900,000-5%$338/sqft |
Source: | ||
| 3/6/2024 | Pending sale | $947,000$355/sqft |
Source: | ||
| 1/29/2024 | Contingent | $947,000$355/sqft |
Source: | ||
| 1/4/2024 | Price change | $947,000-2.1%$355/sqft |
Source: | ||
| 12/9/2023 | Price change | $967,000-0.2%$363/sqft |
Source: | ||
Public tax history
| Year | Property taxes | Tax assessment |
|---|---|---|
| 2025 | -- | $300,350 +3% |
| 2024 | $3,730 +639.5% | $291,610 +683.5% |
| 2023 | $504 +5.3% | $37,220 |
Find assessor info on the county website
Neighborhood: 97702
Nearby schools
GreatSchools rating
- 4/10Elk Meadow Elementary SchoolGrades: K-5Distance: 1.8 mi
- 10/10Cascade Middle SchoolGrades: 6-8Distance: 3.2 mi
- 4/10Caldera High SchoolGrades: 9-12Distance: 4.3 mi
Schools provided by the listing agent
- Elementary: Elk Meadow Elem
- Middle: Cascade Middle
- High: Caldera High
Source: Oregon Datashare. This data may not be complete. We recommend contacting the local school district to confirm school assignments for this home.
Get pre-qualified for a loan
At Zillow Home Loans, we can pre-qualify you in as little as 5 minutes with no impact to your credit score.An equal housing lender. NMLS #10287.
Sell with ease on Zillow
Get a Zillow Showcase℠ listing at no additional cost and you could sell for —faster.
$1,008,300
2% more+$20,166
With Zillow Showcase(estimated)$1,028,466
