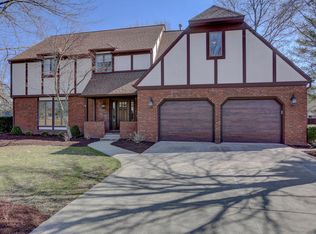Location, location, location! 1908 Woodfield Road is set back on a secluded cul-de-sac in Lincolnshire Fields neighborhood. Featuring a desirable floor plan with a first floor master suite, two living spaces, a dining space and an updated kitchen with an eat-in open floor plan to the family room. Upstairs features four bedrooms, an office and 2nd full bathroom. The first floor has Brazilian teak hardwood floors in the living spaces and master bedroom, tile in the kitchen and the second floor features carpet. Off of the vaulted entry is a half bathroom. In the kitchen is granite countertops with updated cabinetry and fully applianced to meet your cooking needs! The family room has a brick faced fireplace and leads into the master suite. Inside the master suite is a large bedroom, full bathroom with dual vanity sink and a walk-in closet. Off of the master bedroom is french doors leading to a private patio with hot tub electrical in place! Dual HVAC systems allows for easy climate control on the first and second floor and better energy efficiency. Lower county property taxes!
This property is off market, which means it's not currently listed for sale or rent on Zillow. This may be different from what's available on other websites or public sources.

