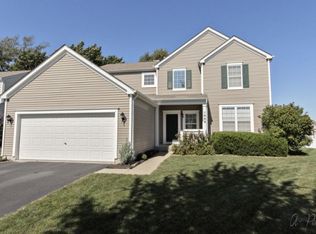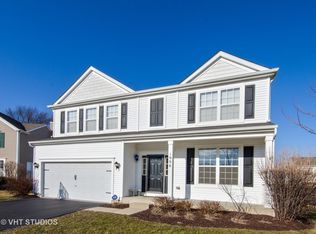EAT-IN KITCHEN, ISLAND, BEVELED EDGE COUNTERTOPS, & PANTRY, MASTER SUITE W/VAULTED CEILINGS, W/I CLOSET, & MASTER BATH W/SEP. SHOWER & SOAKER TUB & DOUBLE SINK. FAMILY ROOM W/FIREPLACE, FORMAL LIVING & DINING ROOMS, LAUNDRY ROOM ON 2ND FLOOR, 2 STORY FOYER W/TILE FLOOR,WHITE TRIM T/O, & FULL BASEMENT. For special financing and incentives, agents and their buyers are requested to contact our designated Chase REO Loan
This property is off market, which means it's not currently listed for sale or rent on Zillow. This may be different from what's available on other websites or public sources.

