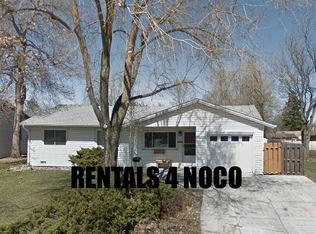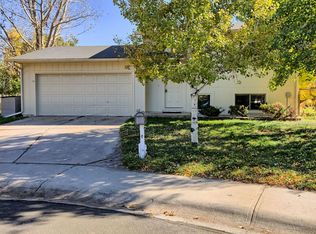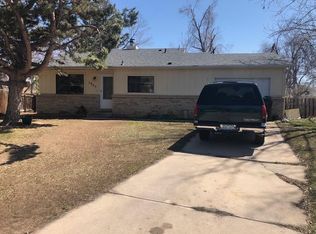Sold for $532,000
$532,000
1908 W Elizabeth St, Fort Collins, CO 80521
3beds
1,232sqft
Residential-Detached, Residential
Built in 1958
8,847 Square Feet Lot
$491,900 Zestimate®
$432/sqft
$1,989 Estimated rent
Home value
$491,900
$467,000 - $521,000
$1,989/mo
Zestimate® history
Loading...
Owner options
Explore your selling options
What's special
Situated at the base of the Horsetooth foothills, and minutes from CSU campus, you'll find this home transformed by a complete, top-to-bottom remodel that leaves no detail untouched. Every inch of this property has been thoughtfully upgraded to offer a modern living experience with peace of mind.Inside, you'll find new white oak hardwood flooring flowing throughout the main level, paired with fresh interior paint which creates a bright and inviting atmosphere. The heart of the home is the completely revamped kitchen, showcasing sleek granite countertops, brand new cabinetry, a subway tile backsplash, and a kitchen island with bar seating, perfect for gatherings and everyday convenience.This home features new double-pane high-efficiency windows, a new energy efficient furnace and AC unit, and a brand-new roof with gutters, ensuring economical comfort year-round. Energy-efficient LED lighting illuminates every space, adding both style and practicality. Two thoughtfully remodeled bathrooms accompany the 3 bedrooms. The ranch floorplan offers main level living; no stairs, or basement to worry about. This property would make a great income producing/rental with proximity to campus and ideal location. The exterior is equally stunning, with new board-and-batten and vinyl siding complemented by fresh exterior paint, creating incredible curb appeal. The circle drive allows for easy access onto and off of Elizabeth, while the back patio rests on nearly of 1/4 an acre with no HOA. Conveniently located near Colorado State University, bars/restaurants in historic Old Town Fort Collins, Horsetooth Reservoir and hiking trails, this home offers all the benefits of a modern remodel in a prime location. Don't miss your opportunity to own this fully updated, move-in-ready home-schedule your tour today!
Zillow last checked: 8 hours ago
Listing updated: May 04, 2025 at 03:47am
Listed by:
Nicholas Bukowski 970-219-7096,
The Station Real Estate
Bought with:
Rebekah Harvey
Resident Realty
Source: IRES,MLS#: 1022638
Facts & features
Interior
Bedrooms & bathrooms
- Bedrooms: 3
- Bathrooms: 2
- Full bathrooms: 1
- 3/4 bathrooms: 1
- Main level bedrooms: 3
Primary bedroom
- Area: 132
- Dimensions: 12 x 11
Bedroom 2
- Area: 110
- Dimensions: 11 x 10
Bedroom 3
- Area: 100
- Dimensions: 10 x 10
Dining room
- Area: 144
- Dimensions: 12 x 12
Kitchen
- Area: 156
- Dimensions: 13 x 12
Living room
- Area: 196
- Dimensions: 14 x 14
Heating
- Forced Air
Cooling
- Central Air
Appliances
- Included: Electric Range/Oven, Self Cleaning Oven, Dishwasher, Refrigerator, Microwave, Disposal
- Laundry: Washer/Dryer Hookups, Main Level
Features
- Satellite Avail, Eat-in Kitchen, Separate Dining Room, Open Floorplan, Kitchen Island, Open Floor Plan
- Flooring: Wood, Wood Floors, Laminate
- Windows: Double Pane Windows
- Basement: Crawl Space
Interior area
- Total structure area: 1,232
- Total interior livable area: 1,232 sqft
- Finished area above ground: 1,232
- Finished area below ground: 0
Property
Parking
- Total spaces: 1
- Parking features: RV/Boat Parking
- Attached garage spaces: 1
- Details: Garage Type: Attached
Accessibility
- Accessibility features: Level Lot, Level Drive, No Stairs, Main Floor Bath, Accessible Bedroom, Main Level Laundry
Features
- Stories: 1
- Patio & porch: Patio
- Fencing: Fenced,Wood,Chain Link
- Has view: Yes
- View description: Hills, City
Lot
- Size: 8,847 sqft
- Features: Curbs, Gutters, Sidewalks, Fire Hydrant within 500 Feet, Level, Within City Limits
Details
- Additional structures: Storage
- Parcel number: R0078441
- Zoning: RL
- Special conditions: Private Owner
Construction
Type & style
- Home type: SingleFamily
- Architectural style: Ranch
- Property subtype: Residential-Detached, Residential
Materials
- Wood/Frame, Brick, Vinyl Siding, Composition Siding
- Roof: Composition
Condition
- Not New, Previously Owned
- New construction: No
- Year built: 1958
Utilities & green energy
- Electric: Electric, City Ft Collins
- Gas: Natural Gas, Xcel
- Sewer: City Sewer
- Water: City Water, City of Ft Collins
- Utilities for property: Natural Gas Available, Electricity Available, Cable Available, Trash: Ram
Green energy
- Energy efficient items: Southern Exposure, HVAC
Community & neighborhood
Location
- Region: Fort Collins
- Subdivision: Miller Brothers Foothills
Other
Other facts
- Listing terms: Cash,Conventional,FHA,VA Loan
- Road surface type: Paved, Asphalt
Price history
| Date | Event | Price |
|---|---|---|
| 4/25/2025 | Sold | $532,000-1.5%$432/sqft |
Source: | ||
| 4/7/2025 | Pending sale | $540,000$438/sqft |
Source: | ||
| 3/27/2025 | Price change | $540,000-1.3%$438/sqft |
Source: | ||
| 12/16/2024 | Price change | $547,000-0.5%$444/sqft |
Source: | ||
| 11/22/2024 | Listed for sale | $550,000+26.4%$446/sqft |
Source: | ||
Public tax history
Tax history is unavailable.
Find assessor info on the county website
Neighborhood: Orchard
Nearby schools
GreatSchools rating
- 8/10Bauder Elementary SchoolGrades: PK-5Distance: 0.8 mi
- 5/10Lincoln Middle SchoolGrades: 6-8Distance: 1.7 mi
- 7/10Poudre High SchoolGrades: 9-12Distance: 1 mi
Schools provided by the listing agent
- Elementary: Bauder
- Middle: Lincoln
- High: Poudre
Source: IRES. This data may not be complete. We recommend contacting the local school district to confirm school assignments for this home.
Get a cash offer in 3 minutes
Find out how much your home could sell for in as little as 3 minutes with a no-obligation cash offer.
Estimated market value
$491,900


