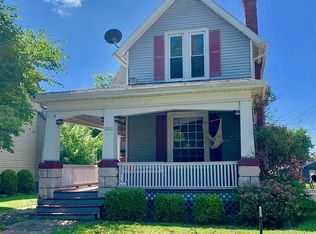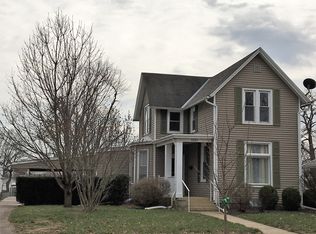Sold for $172,000 on 10/15/24
$172,000
1908 State St, Quincy, IL 62301
3beds
2,330sqft
Single Family Residence, Residential
Built in 1920
7,896 Square Feet Lot
$189,200 Zestimate®
$74/sqft
$1,505 Estimated rent
Home value
$189,200
$159,000 - $225,000
$1,505/mo
Zestimate® history
Loading...
Owner options
Explore your selling options
What's special
Step back into time when you walk into this extraordinary home that has been well preserved. All the woodwork on the main level has been refinished!! 3 sets of pocket doors. Ornate fireplace that has a newer gas fireplace insert with a remote control. New hardwood flooring throughout the main level. Large eat in kitchen with and abundance of updated cabinets. All appliance convey. Spacious formal dining room great for holiday dinners. Current owners have started converting parlor into a office, bathroom and main floor laundry. 3 large bedrooms on the 2nd level and a office that could be used as a 4th bedroom. Attic area has a ruff in for another bathroom. So much room to expand if you would ever need to. Oversized garage with a large workshop. Private drive on the side of the home.
Zillow last checked: 8 hours ago
Listing updated: October 20, 2024 at 01:01pm
Listed by:
Sherry Hills Office:217-224-8383,
Happel, Inc., REALTORS
Bought with:
Jacquelyn Weisenburger, 475141177
Happel, Inc., REALTORS
Source: RMLS Alliance,MLS#: CA1031462 Originating MLS: Capital Area Association of Realtors
Originating MLS: Capital Area Association of Realtors

Facts & features
Interior
Bedrooms & bathrooms
- Bedrooms: 3
- Bathrooms: 1
- Full bathrooms: 1
Bedroom 1
- Level: Upper
- Dimensions: 15ft 0in x 12ft 0in
Bedroom 2
- Level: Upper
- Dimensions: 15ft 0in x 12ft 0in
Bedroom 3
- Level: Upper
- Dimensions: 15ft 0in x 13ft 0in
Other
- Level: Main
- Dimensions: 16ft 0in x 14ft 0in
Other
- Level: Main
- Dimensions: 15ft 0in x 13ft 0in
Additional room
- Description: office
- Level: Upper
- Dimensions: 11ft 0in x 10ft 0in
Kitchen
- Level: Main
- Dimensions: 14ft 0in x 13ft 0in
Living room
- Level: Main
- Dimensions: 16ft 0in x 15ft 0in
Main level
- Area: 1165
Upper level
- Area: 1165
Heating
- Forced Air
Cooling
- Central Air
Appliances
- Included: Dishwasher, Dryer, Range Hood, Range, Refrigerator, Washer
Features
- Ceiling Fan(s), High Speed Internet
- Windows: Window Treatments, Blinds
- Basement: Crawl Space,Partial
- Attic: Storage
- Number of fireplaces: 1
- Fireplace features: Gas Log
Interior area
- Total structure area: 2,330
- Total interior livable area: 2,330 sqft
Property
Parking
- Total spaces: 1
- Parking features: Alley Access, Detached, On Street, Parking Pad
- Garage spaces: 1
- Has uncovered spaces: Yes
Features
- Levels: Two
- Patio & porch: Patio, Porch
Lot
- Size: 7,896 sqft
- Dimensions: 42 x 188
- Features: Level
Details
- Additional structures: Outbuilding
- Parcel number: 232204100000
Construction
Type & style
- Home type: SingleFamily
- Property subtype: Single Family Residence, Residential
Materials
- Frame, Brick
- Foundation: Stone
- Roof: Metal
Condition
- New construction: No
- Year built: 1920
Utilities & green energy
- Sewer: Public Sewer
- Water: Public
- Utilities for property: Cable Available
Community & neighborhood
Location
- Region: Quincy
- Subdivision: None
Other
Other facts
- Road surface type: Paved
Price history
| Date | Event | Price |
|---|---|---|
| 11/2/2024 | Listing removed | $187,500$80/sqft |
Source: | ||
| 10/16/2024 | Listed for sale | $187,500+9%$80/sqft |
Source: | ||
| 10/15/2024 | Sold | $172,000-4.4%$74/sqft |
Source: | ||
| 9/16/2024 | Contingent | $179,900$77/sqft |
Source: | ||
| 9/9/2024 | Price change | $179,900-2.8%$77/sqft |
Source: | ||
Public tax history
| Year | Property taxes | Tax assessment |
|---|---|---|
| 2024 | $2,126 +4.4% | $39,630 +7.8% |
| 2023 | $2,036 +7.2% | $36,770 +7.1% |
| 2022 | $1,898 +6.2% | $34,330 +7.5% |
Find assessor info on the county website
Neighborhood: 62301
Nearby schools
GreatSchools rating
- 6/10Thomas S Baldwin Elementary School Site 2Grades: K-5Distance: 1.1 mi
- 2/10Quincy Jr High SchoolGrades: 6-8Distance: 0.6 mi
- 3/10Quincy Sr High SchoolGrades: 9-12Distance: 1.3 mi
Schools provided by the listing agent
- Elementary: Baldwin
- Middle: Quincy JR High
Source: RMLS Alliance. This data may not be complete. We recommend contacting the local school district to confirm school assignments for this home.

Get pre-qualified for a loan
At Zillow Home Loans, we can pre-qualify you in as little as 5 minutes with no impact to your credit score.An equal housing lender. NMLS #10287.

