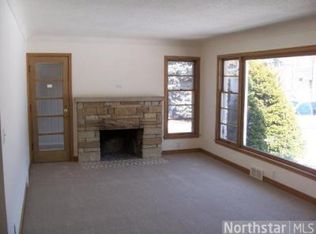Closed
$370,000
1908 Simpson St, Falcon Heights, MN 55113
3beds
2,280sqft
Single Family Residence
Built in 1951
10,018.8 Square Feet Lot
$368,700 Zestimate®
$162/sqft
$2,570 Estimated rent
Home value
$368,700
$332,000 - $409,000
$2,570/mo
Zestimate® history
Loading...
Owner options
Explore your selling options
What's special
SOLD BEFORE PRINT. Great rambler in the heart of Falcon Heights. Easy access to shopping, restaurants and highways. Many updates including newer roof, kitchen, stainless steel appliances and remodeled bathroom. Natural hardwood floors throughout the main level.
Zillow last checked: 8 hours ago
Listing updated: June 06, 2025 at 07:52am
Listed by:
Mark Eagles 612-715-9500,
Edina Realty, Inc.
Bought with:
Mark Eagles
Edina Realty, Inc.
Source: NorthstarMLS as distributed by MLS GRID,MLS#: 6676003
Facts & features
Interior
Bedrooms & bathrooms
- Bedrooms: 3
- Bathrooms: 2
- Full bathrooms: 1
- 1/4 bathrooms: 1
Bedroom 1
- Level: Main
- Area: 144 Square Feet
- Dimensions: 12x12
Bedroom 2
- Level: Main
- Area: 100 Square Feet
- Dimensions: 10x10
Bedroom 3
- Level: Main
- Area: 117 Square Feet
- Dimensions: 9x13
Dining room
- Level: Main
- Area: 77 Square Feet
- Dimensions: 11x7
Kitchen
- Level: Main
- Area: 156 Square Feet
- Dimensions: 12x13
Living room
- Level: Main
- Area: 247 Square Feet
- Dimensions: 13x19
Sauna
- Level: Lower
Heating
- Forced Air
Cooling
- Central Air
Appliances
- Included: Dishwasher, Dryer, Gas Water Heater, Microwave, Refrigerator, Stainless Steel Appliance(s), Washer
Features
- Basement: Block,Daylight
- Number of fireplaces: 1
- Fireplace features: Living Room, Stone
Interior area
- Total structure area: 2,280
- Total interior livable area: 2,280 sqft
- Finished area above ground: 1,140
- Finished area below ground: 0
Property
Parking
- Total spaces: 1
- Parking features: Detached, Concrete
- Garage spaces: 1
Accessibility
- Accessibility features: None
Features
- Levels: One
- Stories: 1
- Patio & porch: Front Porch
- Fencing: Chain Link,Wood
Lot
- Size: 10,018 sqft
- Dimensions: 133 x 74
Details
- Additional structures: Storage Shed
- Foundation area: 1140
- Parcel number: 152923320013
- Zoning description: Residential-Single Family
Construction
Type & style
- Home type: SingleFamily
- Property subtype: Single Family Residence
Materials
- Wood Siding, Block
- Roof: Age 8 Years or Less
Condition
- Age of Property: 74
- New construction: No
- Year built: 1951
Utilities & green energy
- Electric: Circuit Breakers, 150 Amp Service
- Gas: Natural Gas
- Sewer: City Sewer/Connected
- Water: City Water/Connected
Community & neighborhood
Location
- Region: Falcon Heights
- Subdivision: Juhls Roselawn Addition, No 2
HOA & financial
HOA
- Has HOA: No
Price history
| Date | Event | Price |
|---|---|---|
| 6/6/2025 | Sold | $370,000+8.8%$162/sqft |
Source: | ||
| 4/11/2025 | Pending sale | $340,000+96.6%$149/sqft |
Source: | ||
| 6/1/2012 | Sold | $172,900-1.1%$76/sqft |
Source: | ||
| 3/27/2012 | Listed for sale | $174,900$77/sqft |
Source: Real Estate Masters, LTD #4134533 Report a problem | ||
Public tax history
| Year | Property taxes | Tax assessment |
|---|---|---|
| 2025 | $4,426 +9.3% | $328,900 +2.2% |
| 2024 | $4,048 +11% | $321,900 +8.6% |
| 2023 | $3,648 +11.8% | $296,300 +6.9% |
Find assessor info on the county website
Neighborhood: 55113
Nearby schools
GreatSchools rating
- 9/10Falcon Heights Elementary SchoolGrades: K-6Distance: 0.3 mi
- 3/10Roseville Area Middle SchoolGrades: 6-8Distance: 3.3 mi
- 6/10Roseville Area Senior High SchoolGrades: 9-12Distance: 1.1 mi
Get a cash offer in 3 minutes
Find out how much your home could sell for in as little as 3 minutes with a no-obligation cash offer.
Estimated market value$368,700
Get a cash offer in 3 minutes
Find out how much your home could sell for in as little as 3 minutes with a no-obligation cash offer.
Estimated market value
$368,700
