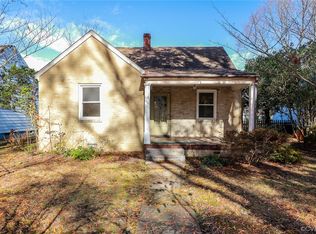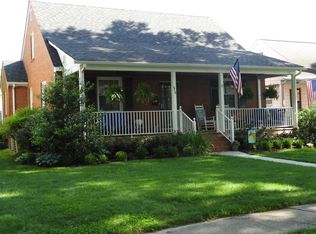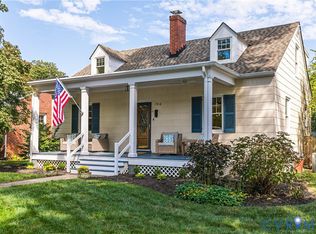Sold for $440,000
$440,000
1908 Seddon Rd, Richmond, VA 23227
3beds
1,639sqft
Single Family Residence
Built in 1939
6,250.86 Square Feet Lot
$449,300 Zestimate®
$268/sqft
$2,311 Estimated rent
Home value
$449,300
$400,000 - $503,000
$2,311/mo
Zestimate® history
Loading...
Owner options
Explore your selling options
What's special
Welcome to 1908 Seddon Road, a classic 1939 home nestled in Richmond's desirable Rosedale neighborhood. This charming residence offers a harmonious blend of historic character and modern amenities. Spanning 1,639 square feet, the home features three spacious bedrooms and two full bathrooms, as well as a bonus room/office/nursery off the Primary Bedroom providing ample space for comfortable living. The main level boasts a cozy living room with a fireplace, a formal dining room ideal for gatherings, and a well-appointed kitchen with updated appliances. Original hardwood floors and detailed moldings add to the home's timeless appeal. Outdoor living is equally inviting with front and side porches perfect for morning coffee, and a rear deck overlooking a fenced backyard, ideal for relaxation and entertaining. A new roof, completed in March 2025, ensures peace of mind for years to come. The property's location is a standout feature. It's within walking distance to Linwood Holton Elementary School, making morning commutes a breeze. Additionally, the upcoming Diamond District development—a transformative project set to include a new baseball stadium and mixed-use spaces—is underway nearby, promising exciting future amenities for residents. Don't miss the opportunity to own a piece of Richmond's history while enjoying modern comforts and a vibrant community. Schedule your viewing of 1908 Seddon Road today and envision the lifestyle this exceptional property offers.
Zillow last checked: 8 hours ago
Listing updated: May 16, 2025 at 06:01am
Listed by:
Rickey Fought (804)998-0162,
Keller Williams Realty
Bought with:
Heather Rager, 0225233828
Samson Properties
Source: CVRMLS,MLS#: 2507213 Originating MLS: Central Virginia Regional MLS
Originating MLS: Central Virginia Regional MLS
Facts & features
Interior
Bedrooms & bathrooms
- Bedrooms: 3
- Bathrooms: 2
- Full bathrooms: 2
Primary bedroom
- Description: Primary Suite with Full Bath
- Level: Second
- Dimensions: 0 x 0
Bedroom 2
- Level: First
- Dimensions: 0 x 0
Bedroom 3
- Level: First
- Dimensions: 0 x 0
Dining room
- Level: First
- Dimensions: 0 x 0
Other
- Description: Tub & Shower
- Level: First
Other
- Description: Tub & Shower
- Level: Second
Kitchen
- Level: First
- Dimensions: 0 x 0
Living room
- Level: First
- Dimensions: 0 x 0
Heating
- Electric, Heat Pump, Zoned
Cooling
- Central Air, Electric, Zoned
Appliances
- Included: Dryer, Dishwasher, Electric Water Heater, Refrigerator, Washer
- Laundry: Washer Hookup, Dryer Hookup
Features
- Bedroom on Main Level, Fireplace
- Flooring: Wood
- Basement: Crawl Space
- Attic: Walk-In
- Number of fireplaces: 1
- Fireplace features: Masonry
Interior area
- Total interior livable area: 1,639 sqft
- Finished area above ground: 1,639
- Finished area below ground: 0
Property
Parking
- Parking features: On Street
- Has uncovered spaces: Yes
Features
- Levels: One and One Half
- Stories: 1
- Patio & porch: Deck, Front Porch, Side Porch
- Exterior features: Storage, Shed
- Pool features: None
- Fencing: Back Yard,Fenced
Lot
- Size: 6,250 sqft
Details
- Parcel number: N0170576005
- Zoning description: R-5
Construction
Type & style
- Home type: SingleFamily
- Architectural style: Two Story
- Property subtype: Single Family Residence
Materials
- Aluminum Siding, Drywall, Plaster, Vinyl Siding, Wood Siding
- Roof: Asphalt
Condition
- Resale
- New construction: No
- Year built: 1939
Utilities & green energy
- Sewer: Public Sewer
- Water: Public
Community & neighborhood
Location
- Region: Richmond
- Subdivision: West Ginter Park
Other
Other facts
- Ownership: Individuals
- Ownership type: Sole Proprietor
Price history
| Date | Event | Price |
|---|---|---|
| 5/15/2025 | Sold | $440,000+10%$268/sqft |
Source: | ||
| 4/15/2025 | Pending sale | $400,000$244/sqft |
Source: | ||
| 4/10/2025 | Listed for sale | $400,000+176.8%$244/sqft |
Source: | ||
| 10/17/2002 | Sold | $144,500+47.4%$88/sqft |
Source: Public Record Report a problem | ||
| 6/1/2000 | Sold | $98,000$60/sqft |
Source: Public Record Report a problem | ||
Public tax history
| Year | Property taxes | Tax assessment |
|---|---|---|
| 2024 | $3,300 +2.2% | $275,000 +2.2% |
| 2023 | $3,228 | $269,000 |
| 2022 | $3,228 +21.2% | $269,000 +21.2% |
Find assessor info on the county website
Neighborhood: Rosedale
Nearby schools
GreatSchools rating
- 5/10Linwood Holton Elementary SchoolGrades: PK-5Distance: 0.4 mi
- 2/10Henderson Middle SchoolGrades: 6-8Distance: 1.6 mi
- 4/10John Marshall High SchoolGrades: 9-12Distance: 1.5 mi
Schools provided by the listing agent
- Elementary: Holton
- Middle: Henderson
- High: John Marshall
Source: CVRMLS. This data may not be complete. We recommend contacting the local school district to confirm school assignments for this home.
Get a cash offer in 3 minutes
Find out how much your home could sell for in as little as 3 minutes with a no-obligation cash offer.
Estimated market value
$449,300


