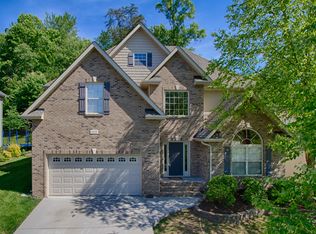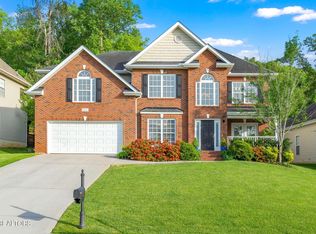Closed
$1,168,000
1908 Schaeffer Rd, Knoxville, TN 37932
6beds
4,427sqft
Single Family Residence, Residential
Built in 2015
7.3 Acres Lot
$-- Zestimate®
$264/sqft
$4,100 Estimated rent
Home value
Not available
Estimated sales range
Not available
$4,100/mo
Zestimate® history
Loading...
Owner options
Explore your selling options
What's special
PRICED BELOW APPRAISAL! SELLERS WILL ALLOW $50,000 ON BEHALF OF THE BUYER FOR UPGRADES OR HOWEVER THEY CHOOSE TO USE! This is the property everyone is wanting in Hardin Valley! Gorgeous home on acreage surrounded by woods, full brick, 1 1/2 story home and 3 car garage with gated privacy!! Open floor plan with a huge kitchen island with lots of cabinets. Kitchen has newer Samsung appliances, granite countertops and hardwood floors throughout the main level. Living room is spacious and has a screened porch and deck that can be accessed through the living room. Master bedroom on the main level with an oversize walk-in shower, double vanity granite countertop and large walk-in closet, walk in tiled oversize shower. Upstairs has another flex room and bonus room with a wet bar. Two HVAC units and two 60-gallon hot water heaters. This property is a dream ! In the middle of it all, but, peaceful bliss. Enjoy the woods and your evenings while sitting at your firepit. (natural gas on Schaeffer Rd ). Home has been freshly painted throughout January 2025!! Deck freshly stained in March 2025!
Zillow last checked: 8 hours ago
Listing updated: September 26, 2025 at 08:47am
Listing Provided by:
Debbie T. Hamilton 865-693-1111,
Wallace
Bought with:
Chuck Fethe, 315761
Realty Executives Associates
Source: RealTracs MLS as distributed by MLS GRID,MLS#: 3002304
Facts & features
Interior
Bedrooms & bathrooms
- Bedrooms: 6
- Bathrooms: 3
- Full bathrooms: 3
Heating
- Central, Electric
Cooling
- Central Air
Appliances
- Included: Dishwasher, Disposal, Microwave, Range, Refrigerator
- Laundry: Washer Hookup, Electric Dryer Hookup
Features
- Walk-In Closet(s), Kitchen Island
- Flooring: Carpet, Wood, Tile
- Basement: Crawl Space
- Number of fireplaces: 1
Interior area
- Total structure area: 4,427
- Total interior livable area: 4,427 sqft
- Finished area above ground: 4,427
Property
Parking
- Total spaces: 3
- Parking features: Garage Door Opener, Attached
- Attached garage spaces: 3
Features
- Levels: Two
- Stories: 2
- Patio & porch: Deck
Lot
- Size: 7.30 Acres
- Features: Wooded, Level, Rolling Slope
- Topography: Wooded,Level,Rolling Slope
Details
- Parcel number: 104 10702
- Special conditions: Standard
Construction
Type & style
- Home type: SingleFamily
- Architectural style: Traditional
- Property subtype: Single Family Residence, Residential
Materials
- Frame, Other, Brick
Condition
- New construction: No
- Year built: 2015
Utilities & green energy
- Sewer: Public Sewer
- Water: Public
- Utilities for property: Electricity Available, Water Available
Community & neighborhood
Security
- Security features: Smoke Detector(s)
Location
- Region: Knoxville
Price history
| Date | Event | Price |
|---|---|---|
| 9/26/2025 | Sold | $1,168,000-10.2%$264/sqft |
Source: | ||
| 7/23/2025 | Pending sale | $1,299,995$294/sqft |
Source: | ||
| 3/6/2025 | Price change | $1,299,995-7.1%$294/sqft |
Source: | ||
| 10/9/2024 | Price change | $1,399,995-9.7%$316/sqft |
Source: | ||
| 9/18/2024 | Listed for sale | $1,549,999-22.5%$350/sqft |
Source: | ||
Public tax history
| Year | Property taxes | Tax assessment |
|---|---|---|
| 2017 | $2,922 -2.4% | $137,825 |
| 2016 | $2,993 | -- |
| 2015 | $2,993 +169.9% | -- |
Find assessor info on the county website
Neighborhood: 37932
Nearby schools
GreatSchools rating
- 6/10Ball Camp Elementary SchoolGrades: PK-5Distance: 1.7 mi
- 7/10Hardin Valley Middle SchoolGrades: 6-8Distance: 1.9 mi
- 7/10Hardin Valley AcademyGrades: 9-12Distance: 1.9 mi
Schools provided by the listing agent
- Elementary: Mill Creek Elementary School
- Middle: Hardin Valley Middle School
- High: Hardin Valley Academy
Source: RealTracs MLS as distributed by MLS GRID. This data may not be complete. We recommend contacting the local school district to confirm school assignments for this home.
Get pre-qualified for a loan
At Zillow Home Loans, we can pre-qualify you in as little as 5 minutes with no impact to your credit score.An equal housing lender. NMLS #10287.

