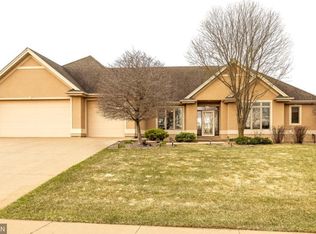Don't miss out on this gorgeous, well-maintained, one owner home in Scenic Oaks! This 4 bed, 3 bath walkout ranch features beautiful natural light, open concept, formal dining room, 3 season porch, main floor master suite and main floor laundry! The lower level offers a large family room with fireplace and walkout access to the patio and huge backyard! Quality craftsmanship and beautiful finishes! You are welcomed into this home in a spacious, well-lit entryway featuring hardwood floors, custom stained glass around the door, and a great view of the beautiful windows in the living room. The formal dining room is just off the entry and is easily accessed from the kitchen. The open concept flows from the living room through to the eat-in kitchen with gorgeous natural light. The kitchen features hardwood floors, granite counters, a center island, and more! The living room showcases gorgeous windows, a fireplace, and beautiful built-ins. The main floor also offers a spacious master suite with private full bath - his/hers walk-in closets, bubble tub, separate tiled shower, and separate his/hers vanities with lighted toe-kick and extra storage! The main floor is rounded out with a 1/2 bathroom and a roomy laundry area complete with sink, ample counter space and plenty of cabinets. The walkout lower level offers a large family room with gas fireplace and access to the patio. There are three bedrooms on this level, one with private walk-in closet and two with Jack and Jill walk-in closets - plenty of storage space for everyone! There is also a full bathroom, plus a den/office space, great for a craft room, play room, or any activity! Large utility/storage area with direct access to the garage! This home has outdoor spaces that are perfect for entertaining - large, private backyard with beautiful landscaping and in-ground sprinkler system, 3-season porch just off the kitchen, deck area, and patio accessed from the lower level. Check out this great house and make it your next home!
This property is off market, which means it's not currently listed for sale or rent on Zillow. This may be different from what's available on other websites or public sources.
