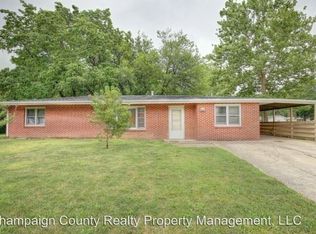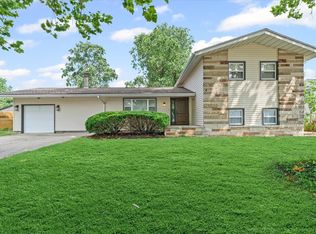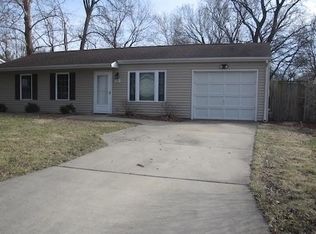Closed
$218,500
1908 Sangamon Dr, Champaign, IL 61821
4beds
1,421sqft
Single Family Residence
Built in 1958
10,028.96 Square Feet Lot
$230,400 Zestimate®
$154/sqft
$1,744 Estimated rent
Home value
$230,400
$205,000 - $258,000
$1,744/mo
Zestimate® history
Loading...
Owner options
Explore your selling options
What's special
This stunning, fully renovated property is a rare gem in an established neighborhood, offering the perfect blend of classic charm and modern luxury. From the moment you step inside, you'll be captivated by the brand-new features that make this home truly special. Every detail has been meticulously upgraded: New drywall and fresh paint inside and out, Stylish new flooring that flows throughout the entire home, and A chef's delight of a kitchen with all new cabinets, countertops, and state-of-the-art appliances, perfect for anything from quick meals to dinner parties, A completely remodeled bathroom featuring contemporary fixtures, sleek tiles, and a spa-like atmosphere that invites relaxation, A water heater installed just recently, All new windows (except one), providing energy efficiency and a fresh look, All new wiring and plumbing, offering peace of mind and modern standards of safety and functionality, All new doors inside and out, enhancing the home's aesthetics and security. A garage/storage shed as is no electricity. Comfort is key, with a furnace and air conditioning system replaced in 2017, so you can enjoy year-round comfort. All major systems and finishes are brand new, providing a truly move-in-ready experience.
Zillow last checked: 8 hours ago
Listing updated: November 01, 2024 at 01:34am
Listing courtesy of:
Carol Meinhart, ABR,GRI,SFR 217-840-3328,
The Real Estate Group,Inc
Bought with:
Brock Collins
eXp Realty-Champaign
Source: MRED as distributed by MLS GRID,MLS#: 12146435
Facts & features
Interior
Bedrooms & bathrooms
- Bedrooms: 4
- Bathrooms: 1
- Full bathrooms: 1
Primary bedroom
- Level: Main
- Area: 336 Square Feet
- Dimensions: 12X28
Bedroom 2
- Level: Main
- Area: 99 Square Feet
- Dimensions: 11X9
Bedroom 3
- Level: Main
- Area: 140 Square Feet
- Dimensions: 14X10
Bedroom 4
- Level: Main
- Area: 132 Square Feet
- Dimensions: 12X11
Dining room
- Features: Flooring (Wood Laminate)
- Level: Main
- Area: 96 Square Feet
- Dimensions: 8X12
Kitchen
- Features: Flooring (Wood Laminate)
- Level: Main
- Area: 132 Square Feet
- Dimensions: 12X11
Living room
- Features: Flooring (Wood Laminate)
- Level: Main
- Area: 225 Square Feet
- Dimensions: 15X15
Heating
- Natural Gas, Electric
Cooling
- Central Air
Appliances
- Included: Range, Microwave, Dishwasher, Refrigerator, Washer, Dryer
Features
- Basement: None
Interior area
- Total structure area: 1,421
- Total interior livable area: 1,421 sqft
- Finished area below ground: 0
Property
Parking
- Total spaces: 4
- Parking features: Driveway, On Site, Owned
- Has uncovered spaces: Yes
Accessibility
- Accessibility features: No Disability Access
Features
- Stories: 1
Lot
- Size: 10,028 sqft
- Dimensions: 76X131.96
Details
- Parcel number: 442015431008
- Special conditions: None
Construction
Type & style
- Home type: SingleFamily
- Architectural style: Ranch
- Property subtype: Single Family Residence
Materials
- Vinyl Siding
Condition
- New construction: No
- Year built: 1958
- Major remodel year: 2024
Utilities & green energy
- Sewer: Public Sewer
- Water: Public
Community & neighborhood
Location
- Region: Champaign
Other
Other facts
- Listing terms: Cash
- Ownership: Fee Simple
Price history
| Date | Event | Price |
|---|---|---|
| 10/30/2024 | Sold | $218,500-0.7%$154/sqft |
Source: | ||
| 10/18/2024 | Contingent | $220,000$155/sqft |
Source: | ||
| 10/15/2024 | Price change | $220,000-2.2%$155/sqft |
Source: | ||
| 9/23/2024 | Price change | $225,000-3%$158/sqft |
Source: | ||
| 9/4/2024 | Listed for sale | $232,000+93.3%$163/sqft |
Source: | ||
Public tax history
| Year | Property taxes | Tax assessment |
|---|---|---|
| 2024 | $3,923 +6.2% | $44,990 +9.8% |
| 2023 | $3,696 +26.3% | $40,980 +8.4% |
| 2022 | $2,925 +166.9% | $37,810 +2% |
Find assessor info on the county website
Neighborhood: 61821
Nearby schools
GreatSchools rating
- 3/10Westview Elementary SchoolGrades: K-5Distance: 0.7 mi
- 3/10Jefferson Middle SchoolGrades: 6-8Distance: 0.2 mi
- 6/10Centennial High SchoolGrades: 9-12Distance: 0.3 mi
Schools provided by the listing agent
- High: Centennial High School
- District: 4
Source: MRED as distributed by MLS GRID. This data may not be complete. We recommend contacting the local school district to confirm school assignments for this home.

Get pre-qualified for a loan
At Zillow Home Loans, we can pre-qualify you in as little as 5 minutes with no impact to your credit score.An equal housing lender. NMLS #10287.


