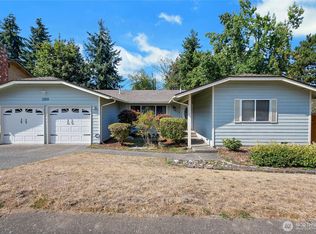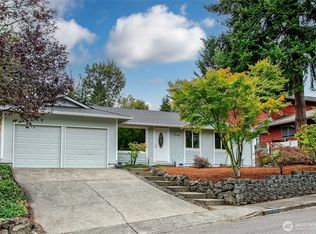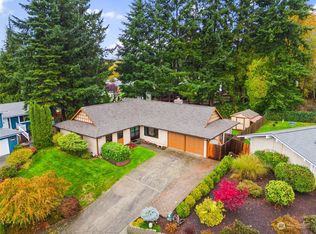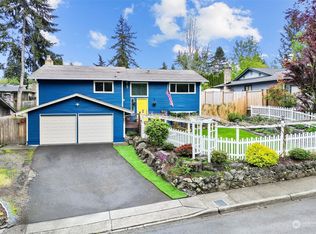Sold
Listed by:
Shannon Kaveny,
RE/MAX Realty South
Bought with: ShopProp Inc.
$640,000
1908 SE 21st Place, Renton, WA 98055
3beds
1,450sqft
Single Family Residence
Built in 1978
7,875.65 Square Feet Lot
$642,000 Zestimate®
$441/sqft
$3,066 Estimated rent
Home value
$642,000
$591,000 - $693,000
$3,066/mo
Zestimate® history
Loading...
Owner options
Explore your selling options
What's special
This Rolling Hills rambler presents a rare opportunity to own a home where indoor comfort & outdoor splendor are perfectly intertwined. This amazing home lives large w/vaulted ceilings in main living space, cozy wood FP w/blower, great separation of space, large deck, cul-de-sac location. With exquisite landscaping, this property is sure to impress! The large, eat-in kitchen features newer gas stove/range w/pro vent hood, granite countertops, breakfast bar, under-mount sink, and deep pantry closets. Large windows let in abundant natural light & allow for amazing views of the yard. This fantastic home has lots of garage storage residing in a great neighborhood that is close to major freeways, airport, shopping, medical, restaurants, & more.
Zillow last checked: 8 hours ago
Listing updated: November 15, 2025 at 04:04am
Listed by:
Shannon Kaveny,
RE/MAX Realty South
Bought with:
Robert Luecke, 18615
ShopProp Inc.
Source: NWMLS,MLS#: 2407087
Facts & features
Interior
Bedrooms & bathrooms
- Bedrooms: 3
- Bathrooms: 3
- Full bathrooms: 1
- 3/4 bathrooms: 1
- 1/2 bathrooms: 1
- Main level bathrooms: 3
- Main level bedrooms: 3
Primary bedroom
- Level: Main
Bedroom
- Level: Main
Bedroom
- Level: Main
Bathroom full
- Level: Main
Bathroom three quarter
- Level: Main
Other
- Level: Main
Other
- Level: Main
Dining room
- Level: Main
Entry hall
- Level: Main
Family room
- Level: Main
Kitchen with eating space
- Level: Main
Living room
- Level: Main
Utility room
- Level: Main
Heating
- Fireplace, Forced Air, Natural Gas
Cooling
- None
Appliances
- Included: Dishwasher(s), Disposal, Refrigerator(s), Stove(s)/Range(s), Garbage Disposal
Features
- Bath Off Primary, Dining Room
- Flooring: Ceramic Tile, Laminate, Vinyl Plank, Carpet
- Windows: Double Pane/Storm Window, Skylight(s)
- Basement: None
- Number of fireplaces: 1
- Fireplace features: Wood Burning, Main Level: 1, Fireplace
Interior area
- Total structure area: 1,450
- Total interior livable area: 1,450 sqft
Property
Parking
- Total spaces: 2
- Parking features: Attached Garage, Off Street
- Attached garage spaces: 2
Features
- Levels: One
- Stories: 1
- Entry location: Main
- Patio & porch: Bath Off Primary, Double Pane/Storm Window, Dining Room, Fireplace, Skylight(s), Vaulted Ceiling(s)
- Has view: Yes
- View description: Territorial
Lot
- Size: 7,875 sqft
- Features: Cul-De-Sac, Curbs, Paved, Sidewalk, Cable TV, Deck, Fenced-Fully, Gas Available, High Speed Internet
- Topography: Level
- Residential vegetation: Fruit Trees, Garden Space
Details
- Parcel number: 6673050240
- Zoning: R8
- Zoning description: Jurisdiction: City
- Special conditions: Standard
Construction
Type & style
- Home type: SingleFamily
- Property subtype: Single Family Residence
Materials
- Metal/Vinyl, Stucco, Wood Siding, Wood Products
- Foundation: Poured Concrete
- Roof: Composition
Condition
- Good
- Year built: 1978
- Major remodel year: 1978
Utilities & green energy
- Electric: Company: PSE
- Sewer: Sewer Connected, Company: City of Renton
- Water: Public, Company: City of Renton
- Utilities for property: Xfinity, Xfinity
Community & neighborhood
Location
- Region: Renton
- Subdivision: Rolling Hills
Other
Other facts
- Listing terms: Cash Out,Conventional,FHA,VA Loan
- Cumulative days on market: 71 days
Price history
| Date | Event | Price |
|---|---|---|
| 10/15/2025 | Sold | $640,000-1.4%$441/sqft |
Source: | ||
| 9/26/2025 | Pending sale | $649,000$448/sqft |
Source: | ||
| 9/18/2025 | Price change | $649,000-2.4%$448/sqft |
Source: | ||
| 9/2/2025 | Price change | $665,000-2.9%$459/sqft |
Source: | ||
| 7/17/2025 | Listed for sale | $685,000+104.5%$472/sqft |
Source: | ||
Public tax history
| Year | Property taxes | Tax assessment |
|---|---|---|
| 2024 | $6,647 +9.2% | $648,000 +14.7% |
| 2023 | $6,088 +3.8% | $565,000 -6.9% |
| 2022 | $5,866 +5.8% | $607,000 +22.6% |
Find assessor info on the county website
Neighborhood: Rolling Hills
Nearby schools
GreatSchools rating
- 5/10Cascade Elementary SchoolGrades: K-5Distance: 0.5 mi
- 5/10Nelsen Middle SchoolGrades: 6-8Distance: 0.3 mi
- 5/10Lindbergh Senior High SchoolGrades: 9-12Distance: 1.3 mi
Get a cash offer in 3 minutes
Find out how much your home could sell for in as little as 3 minutes with a no-obligation cash offer.
Estimated market value$642,000
Get a cash offer in 3 minutes
Find out how much your home could sell for in as little as 3 minutes with a no-obligation cash offer.
Estimated market value
$642,000



