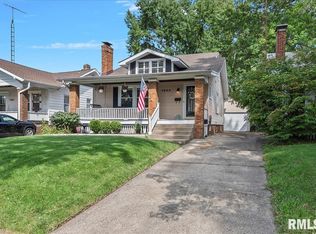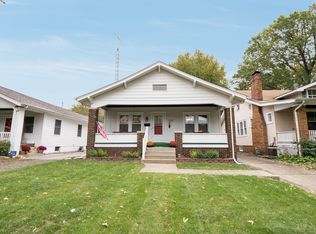Sold for $138,000 on 11/26/24
$138,000
1908 S State St, Springfield, IL 62704
3beds
1,394sqft
Single Family Residence, Residential
Built in 1934
6,160 Square Feet Lot
$145,300 Zestimate®
$99/sqft
$1,569 Estimated rent
Home value
$145,300
$135,000 - $155,000
$1,569/mo
Zestimate® history
Loading...
Owner options
Explore your selling options
What's special
You can move right in to this adorable 3 bedroom 2 bath bungalow in the heart of central Springfield. Short drive or walk to Washington Park and Hyvee. You will appreciate all of the close ammenities and ease of getting anywhere you need to be within minutes and the adorable brick-street and residential neighborhood full of old-growth trees and close to Blessed Sacrament and Butler schools. You will love the home's retro charm and arches between rooms, the open-concept main floor with living and dining room areas, a full bathroom, and two bedrooms, the original hardwood floors throughout, galley kitchen with appliances staying, a bathroom in the full, unfinished basement, washer/dryer included, fully fenced back yard, large covered front porch, 1 car garage, huge upper level bedroom with large cedar closet and more. The home has been pre-inspected and the owner will be selling as reported. The owner has never used the fireplace and has no knowledge of its condition.
Zillow last checked: 8 hours ago
Listing updated: November 30, 2024 at 12:01pm
Listed by:
Randy Aldrich Mobl:217-725-2505,
The Real Estate Group, Inc.
Bought with:
Susan Disco, 475160983
The Real Estate Group, Inc.
Source: RMLS Alliance,MLS#: CA1032299 Originating MLS: Capital Area Association of Realtors
Originating MLS: Capital Area Association of Realtors

Facts & features
Interior
Bedrooms & bathrooms
- Bedrooms: 3
- Bathrooms: 2
- Full bathrooms: 2
Bedroom 1
- Level: Main
- Dimensions: 11ft 4in x 10ft 2in
Bedroom 2
- Level: Main
- Dimensions: 8ft 2in x 12ft 0in
Bedroom 3
- Level: Upper
- Dimensions: 24ft 8in x 13ft 1in
Other
- Level: Main
- Dimensions: 13ft 0in x 10ft 2in
Other
- Area: 0
Kitchen
- Level: Main
- Dimensions: 8ft 1in x 10ft 0in
Living room
- Level: Main
- Dimensions: 18ft 11in x 12ft 2in
Main level
- Area: 1030
Upper level
- Area: 364
Heating
- Forced Air
Cooling
- Central Air
Appliances
- Included: Dishwasher, Dryer, Range, Refrigerator, Washer
Features
- Ceiling Fan(s)
- Basement: Full,Unfinished
- Number of fireplaces: 1
- Fireplace features: Living Room
Interior area
- Total structure area: 1,394
- Total interior livable area: 1,394 sqft
Property
Parking
- Total spaces: 1
- Parking features: Detached
- Garage spaces: 1
Features
- Patio & porch: Porch
Lot
- Size: 6,160 sqft
- Dimensions: 40 x 154
- Features: Level
Details
- Parcel number: 2204.0152023
Construction
Type & style
- Home type: SingleFamily
- Property subtype: Single Family Residence, Residential
Materials
- Vinyl Siding
- Roof: Shingle
Condition
- New construction: No
- Year built: 1934
Utilities & green energy
- Sewer: Public Sewer
- Water: Public
Community & neighborhood
Location
- Region: Springfield
- Subdivision: None
Price history
| Date | Event | Price |
|---|---|---|
| 11/26/2024 | Sold | $138,000$99/sqft |
Source: | ||
| 10/26/2024 | Pending sale | $138,000$99/sqft |
Source: | ||
| 10/9/2024 | Price change | $138,000-4.8%$99/sqft |
Source: | ||
| 10/4/2024 | Listed for sale | $145,000+48%$104/sqft |
Source: | ||
| 2/13/2021 | Listing removed | -- |
Source: Owner | ||
Public tax history
| Year | Property taxes | Tax assessment |
|---|---|---|
| 2024 | $2,818 +5.8% | $39,549 +9.5% |
| 2023 | $2,663 +5.1% | $36,124 +5.4% |
| 2022 | $2,533 +4.3% | $34,267 +3.9% |
Find assessor info on the county website
Neighborhood: 62704
Nearby schools
GreatSchools rating
- 5/10Butler Elementary SchoolGrades: K-5Distance: 0.2 mi
- 3/10Benjamin Franklin Middle SchoolGrades: 6-8Distance: 0.5 mi
- 2/10Springfield Southeast High SchoolGrades: 9-12Distance: 2.4 mi

Get pre-qualified for a loan
At Zillow Home Loans, we can pre-qualify you in as little as 5 minutes with no impact to your credit score.An equal housing lender. NMLS #10287.

