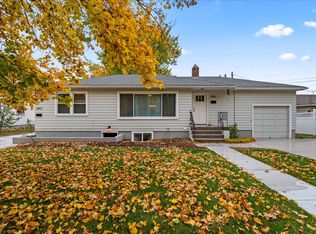Sold
Price Unknown
1908 S Manitou Ave, Boise, ID 83706
3beds
2baths
2,394sqft
Single Family Residence
Built in 1948
9,147.6 Square Feet Lot
$653,300 Zestimate®
$--/sqft
$2,292 Estimated rent
Home value
$653,300
$614,000 - $692,000
$2,292/mo
Zestimate® history
Loading...
Owner options
Explore your selling options
What's special
Seller to pay $25,000 for RATE BUY DOWN with acceptable offer. Highly sought after LOCATION and large lot! This beautiful mid-century, klinker-brick, ranch-style home is loaded with charm on a large double lot close to downtown! Elegant archways, decorative built-in cabinets and real hardwood floors grace the main living areas. The kitchen has been beautifully updated and offers a gas range/oven, a large island, extensive cabinet space and a kitchen sink looking out the back window. The basement offers a large bonus room and extensive storage. Beautiful backyard with a covered deck for entertaining and plenty of room for a garden. The detached garage can be accessed from the alley and has plenty of room for a car and a shop. The alley access would also lend itself to adding RV parking. Wonderful neighborhood close to BSU, shopping and downtown Boise. No HOA.
Zillow last checked: 8 hours ago
Listing updated: February 09, 2024 at 10:51pm
Listed by:
Kelley Simon 208-484-5333,
Silvercreek Realty Group
Bought with:
Joshua Rahrer
Homes of Idaho
Source: IMLS,MLS#: 98888117
Facts & features
Interior
Bedrooms & bathrooms
- Bedrooms: 3
- Bathrooms: 2
- Main level bathrooms: 2
- Main level bedrooms: 3
Primary bedroom
- Level: Main
- Area: 176
- Dimensions: 16 x 11
Bedroom 2
- Level: Main
- Area: 108
- Dimensions: 12 x 9
Bedroom 3
- Level: Main
- Area: 108
- Dimensions: 12 x 9
Dining room
- Level: Main
- Area: 80
- Dimensions: 10 x 8
Kitchen
- Level: Main
- Area: 255
- Dimensions: 17 x 15
Living room
- Level: Main
- Area: 312
- Dimensions: 24 x 13
Heating
- Baseboard, Electric, Forced Air, Natural Gas
Cooling
- Central Air
Appliances
- Included: Gas Water Heater, Tank Water Heater, Dishwasher, Disposal, Oven/Range Freestanding, Refrigerator, Washer, Dryer, Gas Oven, Gas Range
Features
- Bed-Master Main Level, Den/Office, Formal Dining, Family Room, Rec/Bonus, Breakfast Bar, Pantry, Kitchen Island, Laminate Counters, Tile Counters, Number of Baths Main Level: 2
- Flooring: Hardwood, Carpet
- Has basement: No
- Number of fireplaces: 1
- Fireplace features: One
Interior area
- Total structure area: 2,394
- Total interior livable area: 2,394 sqft
- Finished area above ground: 1,944
- Finished area below ground: 450
Property
Parking
- Total spaces: 1
- Parking features: Detached, RV Access/Parking, Alley Access, Driveway
- Garage spaces: 1
- Has uncovered spaces: Yes
Features
- Levels: Single with Below Grade
- Fencing: Full,Wood
Lot
- Size: 9,147 sqft
- Dimensions: 125 x 75
- Features: Standard Lot 6000-9999 SF, Garden, Sidewalks, Auto Sprinkler System, Full Sprinkler System
Details
- Parcel number: R1955041215
- Zoning: R-1C
Construction
Type & style
- Home type: SingleFamily
- Property subtype: Single Family Residence
Materials
- Brick, Frame
- Roof: Composition
Condition
- Year built: 1948
Utilities & green energy
- Water: Public
- Utilities for property: Sewer Connected, Cable Connected, Broadband Internet
Community & neighborhood
Location
- Region: Boise
- Subdivision: Dundee
Other
Other facts
- Listing terms: Cash,Conventional,FHA,VA Loan
- Ownership: Fee Simple,Fractional Ownership: No
- Road surface type: Paved
Price history
Price history is unavailable.
Public tax history
| Year | Property taxes | Tax assessment |
|---|---|---|
| 2025 | $3,904 -1.7% | $585,200 +5.4% |
| 2024 | $3,972 -2.3% | $555,200 +2.6% |
| 2023 | $4,066 +20.7% | $541,000 -8.7% |
Find assessor info on the county website
Neighborhood: South Boise Village
Nearby schools
GreatSchools rating
- 3/10Garfield Elementary SchoolGrades: PK-6Distance: 0.3 mi
- 8/10East Junior High SchoolGrades: 7-9Distance: 4.6 mi
- 9/10Timberline High SchoolGrades: 10-12Distance: 1.4 mi
Schools provided by the listing agent
- Elementary: Garfield
- Middle: East Jr
- High: Timberline
- District: Boise School District #1
Source: IMLS. This data may not be complete. We recommend contacting the local school district to confirm school assignments for this home.
