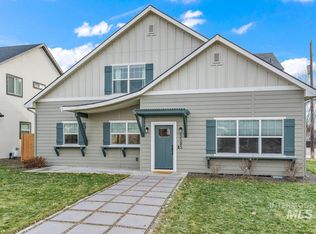Sold
Price Unknown
1908 S Eagleson Rd, Boise, ID 83705
3beds
1baths
1,334sqft
Single Family Residence
Built in 1945
8,232.84 Square Feet Lot
$-- Zestimate®
$--/sqft
$1,799 Estimated rent
Home value
Not available
Estimated sales range
Not available
$1,799/mo
Zestimate® history
Loading...
Owner options
Explore your selling options
What's special
Welcome to this charming bit of history located in the highly sought-after Boise Bench area. Lots of natural light greets you upon entry. Good-sized bedrooms and updated bathroom. The bonus room is perfect for an at-home office, separate family room, or even exercise room. Furnace replaced in 2021. New exterior paint. The large, fenced backyard comes with a storage shed, and raised garden beds. Plenty of room for RV parking. No HOAs or CC&Rs. Prime location, close to downtown, BSU, and freeway access. This home is waiting for your personal touch and some potential updating. Great opportunity for investor.
Zillow last checked: 8 hours ago
Listing updated: December 18, 2024 at 12:41pm
Listed by:
Joan Johnston 208-866-7788,
FIV REALTY CO
Bought with:
Bill Hentges
American Realty, Inc.
Source: IMLS,MLS#: 98927695
Facts & features
Interior
Bedrooms & bathrooms
- Bedrooms: 3
- Bathrooms: 1
- Main level bathrooms: 1
- Main level bedrooms: 3
Primary bedroom
- Level: Main
- Area: 143
- Dimensions: 13 x 11
Bedroom 2
- Level: Main
- Area: 81
- Dimensions: 9 x 9
Bedroom 3
- Level: Main
- Area: 132
- Dimensions: 12 x 11
Family room
- Level: Main
Kitchen
- Level: Main
- Area: 144
- Dimensions: 12 x 12
Living room
- Level: Main
- Area: 204
- Dimensions: 17 x 12
Heating
- Forced Air, Natural Gas
Cooling
- Central Air
Appliances
- Included: Electric Water Heater, Dishwasher, Disposal, Microwave, Oven/Range Freestanding, Refrigerator, Washer, Dryer
Features
- Family Room, Breakfast Bar, Pantry, Laminate Counters, Number of Baths Main Level: 1
- Flooring: Tile, Carpet, Laminate
- Has basement: No
- Number of fireplaces: 1
- Fireplace features: One
Interior area
- Total structure area: 1,334
- Total interior livable area: 1,334 sqft
- Finished area above ground: 1,334
- Finished area below ground: 0
Property
Parking
- Parking features: RV Access/Parking
Features
- Levels: One
- Fencing: Full,Wood
Lot
- Size: 8,232 sqft
- Features: Standard Lot 6000-9999 SF, Garden, Irrigation Available, Sidewalks, Corner Lot, Full Sprinkler System, Irrigation Sprinkler System
Details
- Additional structures: Shed(s)
- Parcel number: R1580260060
- Zoning: City of Boise R-1C
Construction
Type & style
- Home type: SingleFamily
- Property subtype: Single Family Residence
Materials
- Concrete
- Foundation: Slab
- Roof: Composition
Condition
- Year built: 1945
Utilities & green energy
- Water: Public
- Utilities for property: Sewer Connected, Cable Connected
Community & neighborhood
Location
- Region: Boise
- Subdivision: Country Club Boise
Other
Other facts
- Listing terms: Cash,Conventional
- Ownership: Fee Simple
- Road surface type: Paved
Price history
Price history is unavailable.
Public tax history
| Year | Property taxes | Tax assessment |
|---|---|---|
| 2017 | $3,655 | $253,300 +13.5% |
| 2016 | $3,655 | $223,200 +2.1% |
| 2015 | $3,655 +18.1% | $218,700 +53.2% |
Find assessor info on the county website
Neighborhood: Hillcrest
Nearby schools
GreatSchools rating
- 3/10Hillcrest Elementary SchoolGrades: PK-6Distance: 0.5 mi
- 3/10South Junior High SchoolGrades: 7-9Distance: 1.6 mi
- 7/10Borah Senior High SchoolGrades: 9-12Distance: 0.7 mi
Schools provided by the listing agent
- Elementary: Hillcrest
- Middle: South (Boise)
- High: Borah
- District: Boise School District #1
Source: IMLS. This data may not be complete. We recommend contacting the local school district to confirm school assignments for this home.
