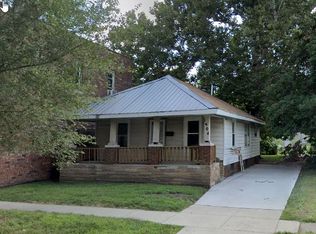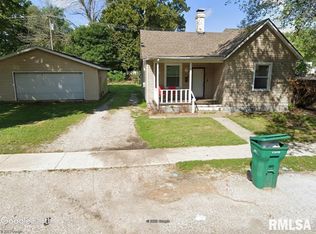Completely updated - move-in ready ranch home located on quiet street. Welcoming front porch opens to spacious living room that can accommodate any sectional. 3 good sized bedrooms, 1 bath. Huge family room that could be converted to 4th bedroom. Formal dining room. Updated kitchen w/island & lots of counter space. All appliances stay. Unfinished, dry basement w/roughed-in plumbing for 2nd bath. Large, fenced backyard w/outdoor brick grill & patio w/awning for outdoor entertaining. Furnace & AC are 2 yrs new. Roof is 5 yrs new. This house is ready for you to call HOME!
This property is off market, which means it's not currently listed for sale or rent on Zillow. This may be different from what's available on other websites or public sources.

