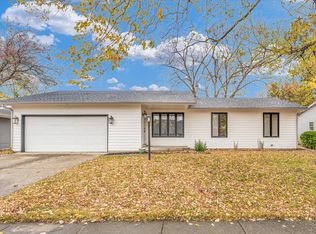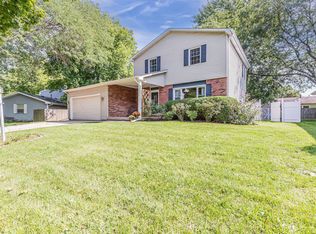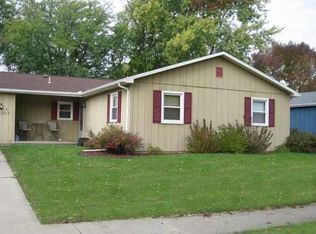Closed
$216,000
1908 Rugby Rd, Champaign, IL 61821
3beds
1,580sqft
Single Family Residence
Built in 1978
7,300 Square Feet Lot
$254,800 Zestimate®
$137/sqft
$2,020 Estimated rent
Home value
$254,800
$242,000 - $268,000
$2,020/mo
Zestimate® history
Loading...
Owner options
Explore your selling options
What's special
Don't miss the opportunity to own this ranch home in southwest Champaign's Stratford Park Subdivision. The location is near schools, shopping, parks, and the Champaign Park District's Children's Prairie Fam and Sholem Water Park. The current owner recently installed upscale wood laminate floors through the foyer, kitchen, family room, living room, and hallway. The kitchen features granite counters and glass tile backsplash. The primary bedroom's en suite bath has new granite counter, undermount sink, tile flooring, and vanity light fixture. The entire house features vinyl replacement windows, and a Pella sliding glass door provides access to the back patio. The floor plan features a large front living room. The back of the floor plan offers a wide-open kitchen-dining-family room with fireplace. See HD photo gallery and 3D virtual tour!
Zillow last checked: 8 hours ago
Listing updated: April 21, 2023 at 10:02am
Listing courtesy of:
Matt Difanis, ABR,CIPS,GRI 217-369-6765,
RE/MAX REALTY ASSOCIATES-CHA
Bought with:
Daniel Gordon
RE/MAX Choice
Jenna Manolakes
RE/MAX Choice
Source: MRED as distributed by MLS GRID,MLS#: 11713323
Facts & features
Interior
Bedrooms & bathrooms
- Bedrooms: 3
- Bathrooms: 2
- Full bathrooms: 2
Primary bedroom
- Features: Flooring (Carpet), Bathroom (Full)
- Level: Main
- Area: 144 Square Feet
- Dimensions: 12X12
Bedroom 2
- Features: Flooring (Carpet)
- Level: Main
- Area: 120 Square Feet
- Dimensions: 12X10
Bedroom 3
- Features: Flooring (Carpet)
- Level: Main
- Area: 144 Square Feet
- Dimensions: 12X12
Dining room
- Features: Flooring (Hardwood)
- Level: Main
- Area: 96 Square Feet
- Dimensions: 12X8
Family room
- Features: Flooring (Hardwood)
- Level: Main
- Area: 234 Square Feet
- Dimensions: 18X13
Kitchen
- Features: Flooring (Hardwood)
- Level: Main
- Area: 130 Square Feet
- Dimensions: 13X10
Living room
- Features: Flooring (Hardwood)
- Level: Main
- Area: 204 Square Feet
- Dimensions: 17X12
Heating
- Natural Gas
Cooling
- Central Air
Appliances
- Included: Range, Dishwasher, Refrigerator, Washer, Dryer, Water Softener Owned
- Laundry: Main Level, In Unit
Features
- 1st Floor Bedroom, 1st Floor Full Bath
- Basement: None
- Number of fireplaces: 1
- Fireplace features: Living Room
Interior area
- Total structure area: 1,580
- Total interior livable area: 1,580 sqft
- Finished area below ground: 0
Property
Parking
- Total spaces: 2
- Parking features: Concrete, On Site, Garage Owned, Attached, Garage
- Attached garage spaces: 2
Accessibility
- Accessibility features: No Disability Access
Features
- Stories: 1
- Patio & porch: Patio
Lot
- Size: 7,300 sqft
- Dimensions: 73 X 100
Details
- Parcel number: 452022179003
- Special conditions: None
Construction
Type & style
- Home type: SingleFamily
- Property subtype: Single Family Residence
Materials
- Vinyl Siding
Condition
- New construction: No
- Year built: 1978
Utilities & green energy
- Sewer: Public Sewer
- Water: Public
Community & neighborhood
Location
- Region: Champaign
Other
Other facts
- Listing terms: Conventional
- Ownership: Fee Simple
Price history
| Date | Event | Price |
|---|---|---|
| 3/30/2023 | Sold | $216,000+0.5%$137/sqft |
Source: | ||
| 2/12/2023 | Pending sale | $215,000$136/sqft |
Source: | ||
| 2/6/2023 | Listed for sale | $215,000$136/sqft |
Source: | ||
Public tax history
| Year | Property taxes | Tax assessment |
|---|---|---|
| 2024 | $5,099 +34.3% | $64,470 +9.8% |
| 2023 | $3,797 -4.4% | $58,720 +8.4% |
| 2022 | $3,970 +3% | $54,170 +2% |
Find assessor info on the county website
Neighborhood: 61821
Nearby schools
GreatSchools rating
- 3/10Robeson Elementary SchoolGrades: K-5Distance: 0.2 mi
- 3/10Jefferson Middle SchoolGrades: 6-8Distance: 0.8 mi
- 6/10Centennial High SchoolGrades: 9-12Distance: 1 mi
Schools provided by the listing agent
- High: Centennial High School
- District: 4
Source: MRED as distributed by MLS GRID. This data may not be complete. We recommend contacting the local school district to confirm school assignments for this home.
Get pre-qualified for a loan
At Zillow Home Loans, we can pre-qualify you in as little as 5 minutes with no impact to your credit score.An equal housing lender. NMLS #10287.


