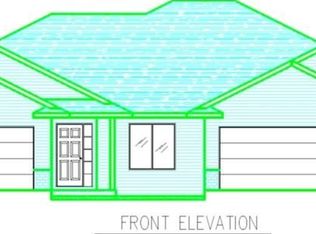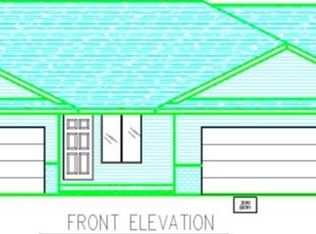Sold for $350,000 on 03/24/25
$350,000
1908 Rosehill Dr SW, Cedar Rapids, IA 52404
3beds
2,705sqft
Condominium
Built in 2017
-- sqft lot
$355,600 Zestimate®
$129/sqft
$2,490 Estimated rent
Home value
$355,600
$331,000 - $380,000
$2,490/mo
Zestimate® history
Loading...
Owner options
Explore your selling options
What's special
Welcome to this 2,705 finished square foot ranch condominium with a zero-entrance front door and garage service entrance. Located in the heart of Cedar Rapids, you will enjoy the perfect blend of luxury, comfort, and a natural setting viewing the detention pond. The open-concept living space has oversized windows with panoramic views, an egress walk out to the patio, and open u-turn stairway to the lower level. You'll be greeted by a bright and airy living area with luxury vinyl floors, a gas fireplace and four seasons room – ideal for relaxing or entertaining. The modern kitchen features Whirlpool appliances, breakfast bar overhang, pantry closet and ample cabinetry. The master suite is a true retreat, with a spacious layout, walk-in closet, and en-suite bath complete with dual sink vanities. Step into the spacious recreation room, where comfort meets functionality. Additional benefits include a main floor laundry, solid surface kitchen counters, solid wood and dove tail cabinetry drawers, designer kitchen backsplash, recessed can lighting, a tray ceiling, 2" x 6" walls, cased window moldings, and luxury vinyl plank flooring. HOA allows 2 pets under 110 lbs. each. Move in ready. Average monthly gas: $36, electric: $134, HOA dues are $225/ month. 1,955 main level square footage, 750 lower-level square footage.
Zillow last checked: 8 hours ago
Listing updated: March 27, 2025 at 09:46am
Listed by:
Heather Morris 319-350-7653,
SKOGMAN REALTY
Bought with:
Cindy Guckenberger
Key Realty
Source: CRAAR, CDRMLS,MLS#: 2500924 Originating MLS: Cedar Rapids Area Association Of Realtors
Originating MLS: Cedar Rapids Area Association Of Realtors
Facts & features
Interior
Bedrooms & bathrooms
- Bedrooms: 3
- Bathrooms: 3
- Full bathrooms: 3
Other
- Level: First
Heating
- Forced Air, Gas
Cooling
- Central Air
Appliances
- Included: Dryer, Dishwasher, Electric Water Heater, Disposal, Microwave, Range, Refrigerator, Washer
- Laundry: Main Level
Features
- Breakfast Bar, Kitchen/Dining Combo, Bath in Primary Bedroom, Main Level Primary
- Basement: Full,Concrete,Walk-Out Access
- Has fireplace: Yes
- Fireplace features: Insert, Gas, Great Room
Interior area
- Total interior livable area: 2,705 sqft
- Finished area above ground: 1,955
- Finished area below ground: 750
Property
Parking
- Total spaces: 2
- Parking features: Attached, Garage, Garage Door Opener
- Attached garage spaces: 2
Features
- Patio & porch: Patio
Lot
- Features: Waterfront
Details
- Parcel number: 143140300301002
- Other equipment: Satellite Dish
Construction
Type & style
- Home type: Condo
- Architectural style: Ranch
- Property subtype: Condominium
Materials
- Frame, Stone, Vinyl Siding
- Foundation: Poured
Condition
- New construction: No
- Year built: 2017
Details
- Builder name: Morris Wood
Utilities & green energy
- Sewer: Public Sewer
- Water: Public
- Utilities for property: Cable Connected
Community & neighborhood
Location
- Region: Cedar Rapids
HOA & financial
HOA
- Has HOA: Yes
- HOA fee: $225 monthly
Other
Other facts
- Listing terms: Cash,Conventional,VA Loan
Price history
| Date | Event | Price |
|---|---|---|
| 3/24/2025 | Sold | $350,000$129/sqft |
Source: | ||
| 3/6/2025 | Pending sale | $350,000$129/sqft |
Source: | ||
| 2/10/2025 | Listed for sale | $350,000+41.7%$129/sqft |
Source: | ||
| 8/16/2017 | Sold | $247,041$91/sqft |
Source: | ||
Public tax history
| Year | Property taxes | Tax assessment |
|---|---|---|
| 2024 | $5,038 -16.3% | $295,100 |
| 2023 | $6,020 +19.5% | $295,100 +0.3% |
| 2022 | $5,036 -3.2% | $294,300 +16.7% |
Find assessor info on the county website
Neighborhood: 52404
Nearby schools
GreatSchools rating
- 2/10Van Buren Elementary SchoolGrades: K-5Distance: 0.5 mi
- 2/10Wilson Middle SchoolGrades: 6-8Distance: 1.7 mi
- 1/10Thomas Jefferson High SchoolGrades: 9-12Distance: 0.8 mi
Schools provided by the listing agent
- Elementary: Van Buren
- Middle: Wilson
- High: Jefferson
Source: CRAAR, CDRMLS. This data may not be complete. We recommend contacting the local school district to confirm school assignments for this home.

Get pre-qualified for a loan
At Zillow Home Loans, we can pre-qualify you in as little as 5 minutes with no impact to your credit score.An equal housing lender. NMLS #10287.
Sell for more on Zillow
Get a free Zillow Showcase℠ listing and you could sell for .
$355,600
2% more+ $7,112
With Zillow Showcase(estimated)
$362,712
