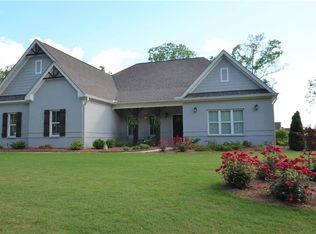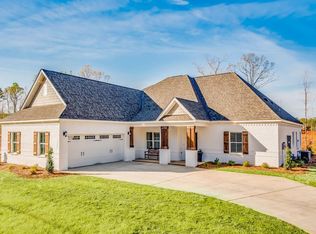Welcome to this beautiful, brick home located in desirable Trillium neighborhood. This home is in like-new condition! Welcoming foyer leads to a beautiful formal dining room or formal living room with a lovely coffered ceiling. Great room is spacious with gas log fireplace. Kitchen offers tons of beautiful white cabinets, huge island, stainless appliances, gas cook top, large pantry, and granite countertops. Kitchen and breakfast room are open to great room. From great room you'll enter through double french doors into a great flex room/office. Hardwood floors throughout main living area. Master bedroom is very spacious. Master bath offers large tiled shower, soaking tub, and double vanity. Bedrooms 2,3, & 4 are also located on the main level. Upstairs you'll find a huge bonus room that could be 5th bedroom with private bath and large closet. You'll love the outside living space with the spacious screened patio and fenced in backyard. This home is very energy efficient. A must see!
This property is off market, which means it's not currently listed for sale or rent on Zillow. This may be different from what's available on other websites or public sources.

