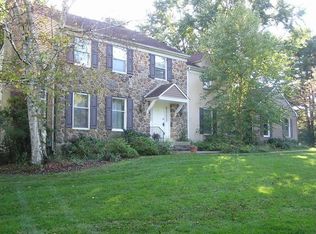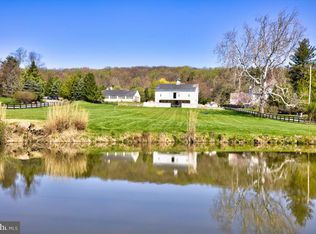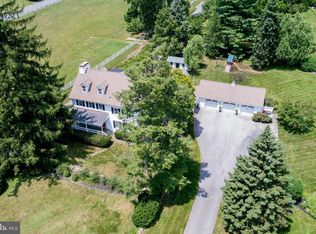Welcome to 1908 Rochambeau Drive, A Country Retreat in the Shadow of Valley Forge Mountain and Valley Forge National Park. This classic stone colonial has been recently updated and offers a fabulous on-trend new kitchen, open floor plan, 2 private acres, and is just a quick jog or bike ride from Valley Forge's landmark covered bridge and National Park. The first floor includes an entrance hall with turned staircase to the second floor, living room with fireplace and French doors out to a covered patio, familyroom with fireplace, new kitchen with stainless appliances (Thermador Professional Range), quartz counters, large island, bar with wine refrigerator, gracious breakfast or formal dining area and outside entry to patio, laundry and half bath. The second floor includes a master suite with newer master bath, walk in closet and outside access to a second floor deck overlooking the property, 3 other bedrooms, and 2 additional full baths (one recently updated)and a possible 5th bedroom, large finished room over garage that connects to the second floor. A few of this property's very special features are: hardwood floors, front and back stair cases, newer gas fired HVAC, walk up attic, sauna in room over the garage, 3 car attached garage, full basement with full bath and outside entry ready to be finished. Located in Tredyfferin Township Chester County, 1908 Rochambeau Drive is in the nationally ranked Tredyffrin-Easttown School District; Conestoga High School, Valley Forge Middle and Valley Forge Elementary Schools. The towns of Wayne, Devon, and Paoli for SEPTA & Amtrak Rail Service and shopping are minutes away. Center City Philadelphia, the Philadelphia International Airport, and connections to Routes 202, 1, 76, 476 and the Pennsylvania Turnpike are easily accessible. This home offers tremendous value in the states top ranked school district. 2018-09-08
This property is off market, which means it's not currently listed for sale or rent on Zillow. This may be different from what's available on other websites or public sources.



