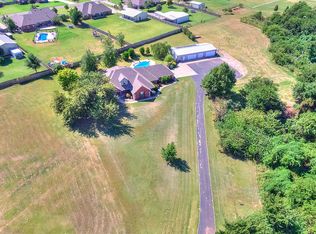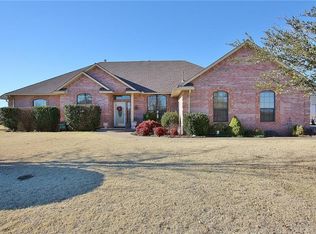Sold for $324,000 on 08/26/25
$324,000
1908 Riviera Dr, Tuttle, OK 73089
4beds
1,876sqft
Single Family Residence
Built in 2006
0.93 Acres Lot
$325,800 Zestimate®
$173/sqft
$2,054 Estimated rent
Home value
$325,800
$274,000 - $388,000
$2,054/mo
Zestimate® history
Loading...
Owner options
Explore your selling options
What's special
Peaceful Living in Silver Ridge Addition. Welcome to this beautiful home situated on just under an acre, this 1,876 sq. ft. residence offers 4 beds, 2 baths, and a 3-car garage within the highly regarded Tuttle School District. The charming covered front porch sets the tone for a warm welcome. Step inside to a large foyer and open-concept living area featuring LVT flooring, a cozy gas fireplace insert with a large mantle, and oversized windows that fill the room with natural light while offering a scenic view of the covered back porch and expansive yard. The well-equipped kitchen includes a freestanding gas stove with a double oven, microwave, dishwasher, disposal, double sink, pantry, breakfast bar, abundant outlets, recessed lighting, and tile flooring—everything you need for everyday meals and entertaining. The spacious primary suite includes LVT flooring, ceiling fan, and large windows. The en-suite bath offers a jetted tub, separate shower, dual vanity, and an oversized walk-in closet. One additional bedroom is located on the same side of the home as the primary suite, the additional bedrooms are located on the opposite side of the home. The laundry room provides ample space, built-in sink, and durable ceramic tile flooring. Step outside to enjoy the peaceful lot, complete with a meandering nature-lover’s creek at the far east side. The sloping backyard leads to a grove of mature trees and a dedicated garden area—perfect for relaxing or gardening. Additional features include full guttering, a French drain system, and a decorative fence accenting part of the front yard. The 3-car garage includes an in-ground storm shelter. Recent updates include a roof (August 2024) and water heater (November 2024). Conveniently located with quick access to I-44, the H.E. Bailey Turnpike, and Mustang, this home offers the best of both peaceful country charm and modern convenience. Schedule your private tour today and experience all that this special property has to offer!
Zillow last checked: 8 hours ago
Listing updated: August 26, 2025 at 08:02pm
Listed by:
Karl W Oltermann 405-812-4205,
Coldwell Banker Select,
Rhonda Oltermann 405-306-7105,
Coldwell Banker Select
Bought with:
Barbara L Vinson, 180414
Horizon Realty
Source: MLSOK/OKCMAR,MLS#: 1174399
Facts & features
Interior
Bedrooms & bathrooms
- Bedrooms: 4
- Bathrooms: 2
- Full bathrooms: 2
Heating
- Central
Cooling
- Has cooling: Yes
Appliances
- Included: Dishwasher, Disposal, Microwave, Water Heater, Gas Oven, Double Oven, Free-Standing Gas Range
- Laundry: Laundry Room
Features
- Ceiling Fan(s), Stained Wood
- Flooring: Carpet, Laminate, Tile
- Number of fireplaces: 1
- Fireplace features: Gas Log
Interior area
- Total structure area: 1,876
- Total interior livable area: 1,876 sqft
Property
Parking
- Total spaces: 3
- Parking features: Concrete
- Garage spaces: 3
Features
- Levels: One
- Stories: 1
- Patio & porch: Patio, Porch
- Exterior features: Rain Gutters
Lot
- Size: 0.93 Acres
- Features: Interior Lot
Details
- Parcel number: 1908NONERiviera73089
- Special conditions: None
Construction
Type & style
- Home type: SingleFamily
- Architectural style: Traditional
- Property subtype: Single Family Residence
Materials
- Brick & Frame
- Foundation: Slab
- Roof: Composition
Condition
- Year built: 2006
Utilities & green energy
- Sewer: Septic Tank
- Utilities for property: High Speed Internet, Public
Community & neighborhood
Location
- Region: Tuttle
Other
Other facts
- Listing terms: Cash,Conventional,Sell FHA or VA
Price history
| Date | Event | Price |
|---|---|---|
| 8/26/2025 | Sold | $324,000-1.8%$173/sqft |
Source: | ||
| 6/25/2025 | Pending sale | $330,000$176/sqft |
Source: | ||
| 6/6/2025 | Listed for sale | $330,000+85.4%$176/sqft |
Source: | ||
| 8/21/2013 | Sold | $178,000-3.8%$95/sqft |
Source: | ||
| 7/10/2013 | Listed for sale | $185,000+7.6%$99/sqft |
Source: Keller Williams Realty Green Meadow #525854 Report a problem | ||
Public tax history
| Year | Property taxes | Tax assessment |
|---|---|---|
| 2024 | $2,317 +3% | $21,396 |
| 2023 | $2,249 | $21,396 |
| 2022 | $2,249 -1% | $21,396 |
Find assessor info on the county website
Neighborhood: 73089
Nearby schools
GreatSchools rating
- 8/10Tuttle Elementary SchoolGrades: 1-3Distance: 4.3 mi
- 8/10Tuttle Middle SchoolGrades: 6-8Distance: 4.7 mi
- 9/10Tuttle High SchoolGrades: 9-12Distance: 4.4 mi
Schools provided by the listing agent
- Elementary: Tuttle ES
- Middle: Tuttle MS
- High: Tuttle HS
Source: MLSOK/OKCMAR. This data may not be complete. We recommend contacting the local school district to confirm school assignments for this home.
Get a cash offer in 3 minutes
Find out how much your home could sell for in as little as 3 minutes with a no-obligation cash offer.
Estimated market value
$325,800
Get a cash offer in 3 minutes
Find out how much your home could sell for in as little as 3 minutes with a no-obligation cash offer.
Estimated market value
$325,800

