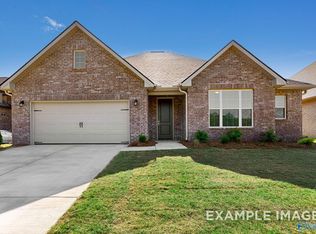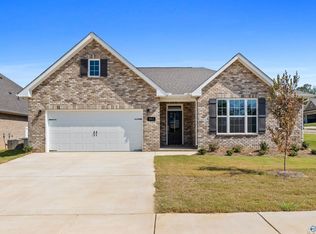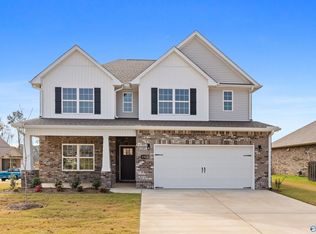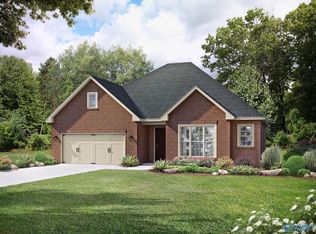Sold for $365,000
$365,000
1908 Rae Ct, Decatur, AL 35603
3beds
2,270sqft
Single Family Residence
Built in ----
8,712 Square Feet Lot
$359,300 Zestimate®
$161/sqft
$2,009 Estimated rent
Home value
$359,300
$291,000 - $442,000
$2,009/mo
Zestimate® history
Loading...
Owner options
Explore your selling options
What's special
Move in Ready! Limited Time Special Rates + Closing Costs Available with Preferred Lender! The Rockford is the plan you've been dreaming about! Foyer opens to a spacious study/office. Large open concept living makes this home ideal for entertaining. Ample windows offer plenty of natural light. The kitchen is a chefs dream with quartz countertops! Center island overlooks spacious great room. Owners' suite is secluded and features a luxurious spa like bath with huge walk-in closet. Cain Park amenities will include stocked ponds, walking trails, and a community pool. Easy access to I-65 for a quick commute!
Zillow last checked: 8 hours ago
Listing updated: February 11, 2025 at 06:14am
Listed by:
Campbell McCoy,
Davidson Homes LLC 4
Bought with:
, 167994
Davidson Homes LLC 4
Source: ValleyMLS,MLS#: 21868562
Facts & features
Interior
Bedrooms & bathrooms
- Bedrooms: 3
- Bathrooms: 3
- Full bathrooms: 2
- 1/2 bathrooms: 1
Primary bedroom
- Features: 9’ Ceiling, Ceiling Fan(s), Smooth Ceiling, Walk-In Closet(s), LVP
- Level: First
- Area: 240
- Dimensions: 15 x 16
Bedroom 2
- Features: 9’ Ceiling, Carpet, Walk-In Closet(s)
- Level: First
- Area: 132
- Dimensions: 11 x 12
Bedroom 3
- Features: 9’ Ceiling, Carpet, Walk-In Closet(s)
- Level: First
- Area: 120
- Dimensions: 10 x 12
Primary bathroom
- Features: Tile, Quartz
- Level: First
Dining room
- Features: 9’ Ceiling, Smooth Ceiling, LVP
- Level: First
- Area: 156
- Dimensions: 12 x 13
Family room
- Features: 9’ Ceiling, Ceiling Fan(s), Fireplace, Recessed Lighting, Smooth Ceiling, LVP
- Level: First
- Area: 361
- Dimensions: 19 x 19
Kitchen
- Features: 9’ Ceiling, Kitchen Island, Pantry, Recessed Lighting, Smooth Ceiling, LVP, Quartz
- Level: First
- Area: 180
- Dimensions: 12 x 15
Office
- Features: 9’ Ceiling, Smooth Ceiling, Walk-In Closet(s), LVP
- Level: First
- Area: 120
- Dimensions: 10 x 12
Heating
- Central 2
Cooling
- Central 2
Features
- Open Floorplan
- Has basement: No
- Has fireplace: No
- Fireplace features: None
Interior area
- Total interior livable area: 2,270 sqft
Property
Parking
- Parking features: Garage-Two Car, Garage-Attached, Garage Door Opener
Features
- Levels: One and One Half
- Stories: 1
Lot
- Size: 8,712 sqft
Details
- Parcel number: 1234567890123456789
Construction
Type & style
- Home type: SingleFamily
- Property subtype: Single Family Residence
Materials
- Foundation: Slab
Condition
- New Construction
- New construction: Yes
Details
- Builder name: DAVIDSON HOMES LLC
Utilities & green energy
- Sewer: Public Sewer
- Water: Public
Green energy
- Energy efficient items: Tank-less Water Heater
Community & neighborhood
Location
- Region: Decatur
- Subdivision: Cain Park
HOA & financial
HOA
- Has HOA: Yes
- HOA fee: $335 annually
- Association name: Cain Park HOA
Price history
| Date | Event | Price |
|---|---|---|
| 2/7/2025 | Sold | $365,000-3.9%$161/sqft |
Source: | ||
| 1/28/2025 | Pending sale | $379,900$167/sqft |
Source: | ||
| 8/15/2024 | Listed for sale | $379,900-11.6%$167/sqft |
Source: | ||
| 12/6/2023 | Listing removed | -- |
Source: | ||
| 12/5/2023 | Price change | $429,900+14.7%$189/sqft |
Source: | ||
Public tax history
Tax history is unavailable.
Neighborhood: 35603
Nearby schools
GreatSchools rating
- NASparkman Elementary SchoolGrades: PK-6Distance: 3.3 mi
- NAMorgan Co Learning CenterGrades: 6-12Distance: 3.3 mi
- 3/10Albert P Brewer High SchoolGrades: 9-12Distance: 11.2 mi
Schools provided by the listing agent
- Elementary: F. E. Burleson Elementary
- Middle: Hartselle Junior High
- High: Hartselle
Source: ValleyMLS. This data may not be complete. We recommend contacting the local school district to confirm school assignments for this home.
Get pre-qualified for a loan
At Zillow Home Loans, we can pre-qualify you in as little as 5 minutes with no impact to your credit score.An equal housing lender. NMLS #10287.
Sell with ease on Zillow
Get a Zillow Showcase℠ listing at no additional cost and you could sell for —faster.
$359,300
2% more+$7,186
With Zillow Showcase(estimated)$366,486



