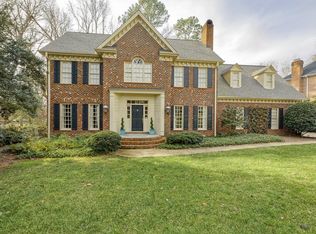Stunning 6 bedroom 5.5 bath brick home flooded w/ natural light on quiet street in desirable North Ridge Estates. Spacious designer kitchen remodeled in 2015 w/ stainless steel appliances and granite countertops. Open floor plan great for entertaining. Large 1st floor guest room w/ separate entry. Large master suite w/ two walk-in closets, whirlpool tub, and double vanity. All bedrooms attached to bathrooms. Extra features include a full daylight basement office, workshop, and expansive 3rd floor bedroom.
This property is off market, which means it's not currently listed for sale or rent on Zillow. This may be different from what's available on other websites or public sources.
