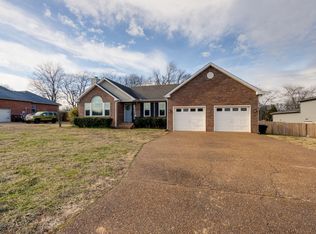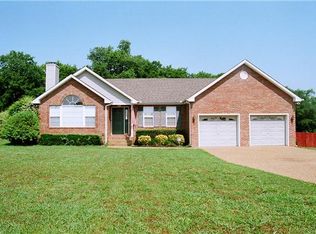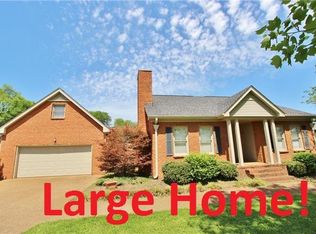Closed
$475,000
1908 Pointe Barton Dr, Lebanon, TN 37087
3beds
2,340sqft
Single Family Residence, Residential
Built in 1993
0.73 Acres Lot
$473,400 Zestimate®
$203/sqft
$2,560 Estimated rent
Home value
$473,400
$450,000 - $497,000
$2,560/mo
Zestimate® history
Loading...
Owner options
Explore your selling options
What's special
Welcome to this beautiful neighborhood nestled beside Old Hickory Lake in Lebanon, TN! This absolutely stunning ONE-LEVEL home features a massive upstairs bonus room, offering the ultimate in comfort, convenience, and flexible living space. As you arrive, you’re welcomed by a lush green front lawn and charming curb appeal. Step through the front door into a spacious foyer where gleaming hardwood floors and natural light invite you in. The open-concept living and dining areas are anchored by elegant white pillars and a cozy gas fireplace with intricate crown molding and updated finishes. The kitchen, just off the main living space, features warm dark wood cabinetry with ample storage, stainless steel appliances, and a stylish tile backsplash. There’s also a cozy breakfast nook—perfect for morning coffee! The spacious primary suite includes oversized windows for an abundance of natural light, a ceiling fan, and a luxurious en-suite bath with dual sinks, extended countertops, and a large soaking tub. All bedrooms, including the upstairs bonus room, have ceiling fans for added comfort. The bonus room is a versatile space ideal for a home office, media room, playroom, or guest retreat. Step outside to a large, level backyard with plenty of room to relax, play, and entertain. This home offers the perfect blend of comfort, function, and charm in a serene lake-adjacent setting. Schedule your showing today and make an offer! 1% lender credit up to $5,000 with use of preferred lender. Home is under contract with Buyers Right of first refusal
Zillow last checked: 8 hours ago
Listing updated: October 17, 2025 at 03:15pm
Listing Provided by:
Brittany Sensabaugh 423-967-1138,
The Gomes Agency,
Jake Gomes 615-968-9539,
The Gomes Agency
Bought with:
Tracie L. Lackey, 347646
RE/MAX Choice Properties
Source: RealTracs MLS as distributed by MLS GRID,MLS#: 2921798
Facts & features
Interior
Bedrooms & bathrooms
- Bedrooms: 3
- Bathrooms: 2
- Full bathrooms: 2
- Main level bedrooms: 3
Bedroom 1
- Area: 196 Square Feet
- Dimensions: 14x14
Bedroom 2
- Area: 169 Square Feet
- Dimensions: 13x13
Bedroom 3
- Area: 130 Square Feet
- Dimensions: 13x10
Primary bathroom
- Features: Suite
- Level: Suite
Dining room
- Area: 208 Square Feet
- Dimensions: 16x13
Kitchen
- Features: Eat-in Kitchen
- Level: Eat-in Kitchen
- Area: 152 Square Feet
- Dimensions: 19x8
Living room
- Features: Great Room
- Level: Great Room
- Area: 432 Square Feet
- Dimensions: 27x16
Other
- Features: Utility Room
- Level: Utility Room
- Area: 42 Square Feet
- Dimensions: 7x6
Recreation room
- Features: Second Floor
- Level: Second Floor
- Area: 621 Square Feet
- Dimensions: 27x23
Heating
- Central, Electric
Cooling
- Central Air, Electric
Appliances
- Included: Electric Oven, Electric Range, Dishwasher, Microwave
Features
- Ceiling Fan(s), Entrance Foyer, Extra Closets, Walk-In Closet(s)
- Flooring: Carpet, Wood, Tile
- Basement: None,Crawl Space
- Number of fireplaces: 1
- Fireplace features: Gas
Interior area
- Total structure area: 2,340
- Total interior livable area: 2,340 sqft
- Finished area above ground: 2,340
Property
Parking
- Total spaces: 2
- Parking features: Garage Door Opener, Attached, Driveway
- Attached garage spaces: 2
- Has uncovered spaces: Yes
Features
- Levels: Two
- Stories: 2
- Patio & porch: Patio, Porch
Lot
- Size: 0.73 Acres
- Dimensions: 100 x 343
Details
- Parcel number: 035A A 00300 000
- Special conditions: Standard
Construction
Type & style
- Home type: SingleFamily
- Property subtype: Single Family Residence, Residential
Materials
- Brick
- Roof: Shingle
Condition
- New construction: No
- Year built: 1993
Utilities & green energy
- Sewer: Septic Tank
- Water: Public
- Utilities for property: Electricity Available, Water Available
Community & neighborhood
Location
- Region: Lebanon
- Subdivision: Pointe Barton
HOA & financial
HOA
- Has HOA: Yes
- HOA fee: $360 annually
- Second HOA fee: $250 one time
Price history
| Date | Event | Price |
|---|---|---|
| 10/17/2025 | Sold | $475,000$203/sqft |
Source: | ||
| 9/24/2025 | Pending sale | $475,000$203/sqft |
Source: | ||
| 7/25/2025 | Price change | $475,000-2.1%$203/sqft |
Source: | ||
| 6/26/2025 | Listed for sale | $485,000+17.6%$207/sqft |
Source: | ||
| 11/16/2021 | Sold | $412,500+5.8%$176/sqft |
Source: | ||
Public tax history
| Year | Property taxes | Tax assessment |
|---|---|---|
| 2024 | $1,349 | $70,650 |
| 2023 | $1,349 | $70,650 |
| 2022 | $1,349 | $70,650 |
Find assessor info on the county website
Neighborhood: 37087
Nearby schools
GreatSchools rating
- 6/10Carroll Oakland Elementary SchoolGrades: PK-8Distance: 5.3 mi
- 7/10Lebanon High SchoolGrades: 9-12Distance: 5.5 mi
Schools provided by the listing agent
- Elementary: Carroll Oakland Elementary
- Middle: Carroll Oakland Elementary
- High: Lebanon High School
Source: RealTracs MLS as distributed by MLS GRID. This data may not be complete. We recommend contacting the local school district to confirm school assignments for this home.
Get a cash offer in 3 minutes
Find out how much your home could sell for in as little as 3 minutes with a no-obligation cash offer.
Estimated market value
$473,400
Get a cash offer in 3 minutes
Find out how much your home could sell for in as little as 3 minutes with a no-obligation cash offer.
Estimated market value
$473,400


