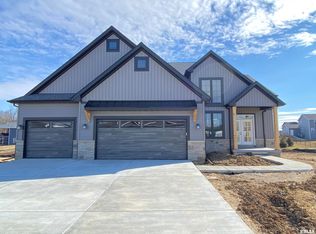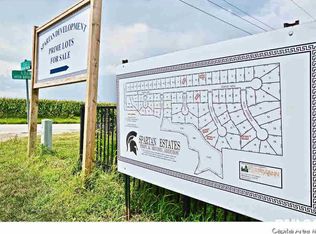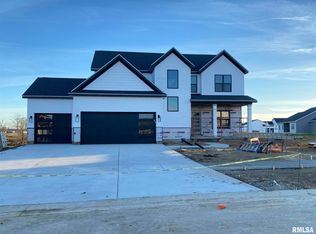Sold for $667,900
$667,900
1908 Parthenon, Chatham, IL 62629
6beds
3,900sqft
Single Family Residence, Residential
Built in 2024
-- sqft lot
$689,300 Zestimate®
$171/sqft
$4,016 Estimated rent
Home value
$689,300
$627,000 - $751,000
$4,016/mo
Zestimate® history
Loading...
Owner options
Explore your selling options
What's special
This stunning home built in 2024 offers a perfect blend of modern design and spacious living, featuring 6 BR and 3.5 BA. Upon entry, you will be immediately impressed by the two story living rm featuring a board and batten fireplace that reaches to the ceiling and large windows, making the space feel even larger. The heart of this home is the beautiful kitchen, equipped with sleek finishes, top of the line appliances, a large island, walk-in pantry, and plenty of cabinet space with the added built-in buffet and stand up pantry! Off of the informal dining area, you will find a large covered deck, perfect for enjoying your morning coffee. Tucked behind the kitchen is the spacious primary BR with a large walk-in closet and stunning ensuite featuring a soak tub, double vanity, tile shower, and tons of storage space. The main floor laundry rm has an adjoining door to the primary BR closet, making laundry a breeze. The upstairs features a small loft area, 3 generously sized BR with large closets, and a full BA. The walk-out basement is almost completely finished and features a large family rm, 2 additional BR (1 w/o closet), and another full BA. Through the sliding doors, you'll see the framing for what will be a screened-in patio! It doesn't end there! Outside you'll appreciate the custom landscaping, new retaining wall, mature trees from Paul's Tree Farm, and relaxing firepit surrounded by crushed granite! All work will be completed prior to closing.
Zillow last checked: 8 hours ago
Listing updated: June 13, 2025 at 01:17pm
Listed by:
Jerry George Pref:217-638-1360,
The Real Estate Group, Inc.
Bought with:
Kyle T Killebrew, 475109198
The Real Estate Group, Inc.
Source: RMLS Alliance,MLS#: CA1035469 Originating MLS: Capital Area Association of Realtors
Originating MLS: Capital Area Association of Realtors

Facts & features
Interior
Bedrooms & bathrooms
- Bedrooms: 6
- Bathrooms: 4
- Full bathrooms: 3
- 1/2 bathrooms: 1
Bedroom 1
- Level: Main
- Dimensions: 14ft 2in x 15ft 4in
Bedroom 2
- Level: Upper
- Dimensions: 13ft 9in x 14ft 3in
Bedroom 3
- Level: Upper
- Dimensions: 12ft 0in x 15ft 1in
Bedroom 4
- Level: Upper
- Dimensions: 12ft 0in x 11ft 9in
Bedroom 5
- Level: Basement
- Dimensions: 12ft 2in x 15ft 8in
Other
- Level: Main
- Dimensions: 13ft 8in x 7ft 7in
Other
- Area: 1335
Additional room
- Description: Bedroom 6
- Level: Basement
- Dimensions: 20ft 4in x 24ft 8in
Family room
- Level: Basement
- Dimensions: 30ft 3in x 27ft 1in
Kitchen
- Level: Main
- Dimensions: 13ft 8in x 18ft 9in
Laundry
- Level: Main
- Dimensions: 9ft 9in x 8ft 11in
Living room
- Level: Main
- Dimensions: 16ft 6in x 16ft 5in
Main level
- Area: 1635
Upper level
- Area: 930
Heating
- Forced Air
Cooling
- Central Air
Appliances
- Included: Range Hood, Microwave, Range, Refrigerator, Electric Water Heater
Features
- Ceiling Fan(s), Vaulted Ceiling(s)
- Basement: Finished,Full
- Number of fireplaces: 1
- Fireplace features: Gas Log, Living Room
Interior area
- Total structure area: 2,565
- Total interior livable area: 3,900 sqft
Property
Parking
- Total spaces: 3
- Parking features: Attached
- Attached garage spaces: 3
Features
- Patio & porch: Deck, Patio, Porch, Screened
Lot
- Dimensions: 120 x 178 x 155 x 162
- Features: Sloped
Details
- Parcel number: 2905.0201024
Construction
Type & style
- Home type: SingleFamily
- Property subtype: Single Family Residence, Residential
Materials
- Brick, Vinyl Siding
- Foundation: Concrete Perimeter
- Roof: Shingle
Condition
- New construction: No
- Year built: 2024
Utilities & green energy
- Sewer: Public Sewer
- Water: Public
Community & neighborhood
Location
- Region: Chatham
- Subdivision: Spartan Estates
Other
Other facts
- Road surface type: Paved
Price history
| Date | Event | Price |
|---|---|---|
| 6/13/2025 | Sold | $667,900$171/sqft |
Source: | ||
| 4/7/2025 | Pending sale | $667,900$171/sqft |
Source: | ||
| 4/4/2025 | Listed for sale | $667,900+16.6%$171/sqft |
Source: | ||
| 2/20/2024 | Sold | $573,000+598.8%$147/sqft |
Source: Public Record Report a problem | ||
| 10/9/2020 | Listing removed | $82,000$21/sqft |
Source: The Real Estate Group Inc. #CA997920 Report a problem | ||
Public tax history
| Year | Property taxes | Tax assessment |
|---|---|---|
| 2024 | $14,521 +900.9% | $206,433 +976.5% |
| 2023 | $1,451 +156.1% | $19,176 +161.5% |
| 2022 | $567 +4.4% | $7,334 +5.3% |
Find assessor info on the county website
Neighborhood: 62629
Nearby schools
GreatSchools rating
- 9/10Glenwood Elementary SchoolGrades: K-4Distance: 0.9 mi
- 7/10Glenwood Middle SchoolGrades: 7-8Distance: 1.8 mi
- 7/10Glenwood High SchoolGrades: 9-12Distance: 0.9 mi
Get pre-qualified for a loan
At Zillow Home Loans, we can pre-qualify you in as little as 5 minutes with no impact to your credit score.An equal housing lender. NMLS #10287.


