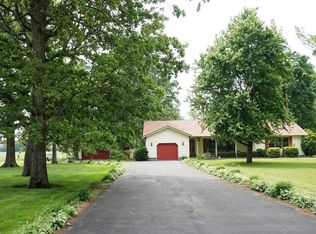Closed
$345,000
1908 Norman Rd, Marion, IL 62959
4beds
2,850sqft
Single Family Residence
Built in 1994
1.49 Acres Lot
$338,500 Zestimate®
$121/sqft
$2,583 Estimated rent
Home value
$338,500
$308,000 - $369,000
$2,583/mo
Zestimate® history
Loading...
Owner options
Explore your selling options
What's special
Custom 4-bedroom home in desirable rural location yet close to town's amenities. Located on about 1 1/2 acres, this welcoming ranch offers gorgeous hardwood floors throughout and two primary bedroom suites. An expansive, vaulted great room and open floor plan is perfect for those who love to entertain! The kitchen features stainless double oven, refrigerator, island with gas stovetop, exceptional storage and nearby walk-in pantry. Other features include: sunroom, Pella windows with built-in blinds, skylights, ceiling fans & two garages (attached & detached) and exceptional amount of storage. In the attached garage, you'll find an additional finished office/hobby room. The detached garage offers a large workshop area and lighted attic. Sit on your back deck and enjoy the deer that cross through the backyard almost daily. You'll also appreciate the established garden areas and plenty of fruit trees on attached lot to enjoy!
Zillow last checked: 8 hours ago
Listing updated: January 08, 2026 at 01:38am
Listing courtesy of:
Mary Ellen Taylor 618-944-1372,
House 2 Home Realty Marion
Bought with:
Alysa Bunting
Indigo Realty LLC
Source: MRED as distributed by MLS GRID,MLS#: QC4261927
Facts & features
Interior
Bedrooms & bathrooms
- Bedrooms: 4
- Bathrooms: 3
- Full bathrooms: 3
Primary bedroom
- Features: Flooring (Hardwood)
- Level: Main
- Area: 270 Square Feet
- Dimensions: 18x15
Bedroom 2
- Features: Flooring (Hardwood)
- Level: Main
- Area: 210 Square Feet
- Dimensions: 15x14
Bedroom 3
- Features: Flooring (Hardwood)
- Level: Main
- Area: 150 Square Feet
- Dimensions: 15x10
Bedroom 4
- Features: Flooring (Hardwood)
- Level: Main
- Area: 180 Square Feet
- Dimensions: 15x12
Dining room
- Features: Flooring (Hardwood)
- Level: Main
- Area: 238 Square Feet
- Dimensions: 17x14
Great room
- Features: Flooring (Hardwood)
- Level: Main
- Area: 336 Square Feet
- Dimensions: 16x21
Kitchen
- Features: Flooring (Hardwood)
- Level: Main
- Area: 266 Square Feet
- Dimensions: 14x19
Laundry
- Features: Flooring (Hardwood)
- Level: Main
- Area: 72 Square Feet
- Dimensions: 6x12
Heating
- Natural Gas
Cooling
- Central Air
Appliances
- Included: Dishwasher, Range, Refrigerator
Features
- Vaulted Ceiling(s)
- Windows: Skylight(s)
- Basement: Crawl Space,Egress Window
Interior area
- Total interior livable area: 2,850 sqft
Property
Parking
- Total spaces: 4
- Parking features: Garage Door Opener, Attached, Detached, Garage
- Attached garage spaces: 4
- Has uncovered spaces: Yes
Features
- Patio & porch: Patio
Lot
- Size: 1.49 Acres
- Dimensions: 332' X 208
- Features: Corner Lot, Level
Details
- Additional structures: Outbuilding
- Parcel number: 0708400010
Construction
Type & style
- Home type: SingleFamily
- Architectural style: Ranch
- Property subtype: Single Family Residence
Materials
- Vinyl Siding, Frame
Condition
- New construction: No
- Year built: 1994
Utilities & green energy
- Sewer: Public Sewer
- Water: Public
- Utilities for property: Cable Available
Community & neighborhood
Location
- Region: Marion
- Subdivision: None
Other
Other facts
- Listing terms: Conventional
Price history
| Date | Event | Price |
|---|---|---|
| 5/23/2025 | Sold | $345,000-4.1%$121/sqft |
Source: | ||
| 4/9/2025 | Contingent | $359,900$126/sqft |
Source: | ||
| 4/3/2025 | Listed for sale | $359,900+61.4%$126/sqft |
Source: | ||
| 12/16/2013 | Sold | $223,000-3%$78/sqft |
Source: Agent Provided Report a problem | ||
| 9/3/2013 | Price change | $229,900-3.4%$81/sqft |
Source: Property With TLC #318734 Report a problem | ||
Public tax history
| Year | Property taxes | Tax assessment |
|---|---|---|
| 2023 | -- | $91,410 +13.5% |
| 2022 | -- | $80,530 +3.7% |
| 2021 | -- | $77,620 +5.8% |
Find assessor info on the county website
Neighborhood: 62959
Nearby schools
GreatSchools rating
- 5/10Jefferson Elementary SchoolGrades: PK-5Distance: 1.7 mi
- 3/10Marion Jr High SchoolGrades: 6-8Distance: 3.1 mi
- 4/10Marion High SchoolGrades: 9-12Distance: 3.8 mi
Schools provided by the listing agent
- High: Marion
Source: MRED as distributed by MLS GRID. This data may not be complete. We recommend contacting the local school district to confirm school assignments for this home.

Get pre-qualified for a loan
At Zillow Home Loans, we can pre-qualify you in as little as 5 minutes with no impact to your credit score.An equal housing lender. NMLS #10287.
