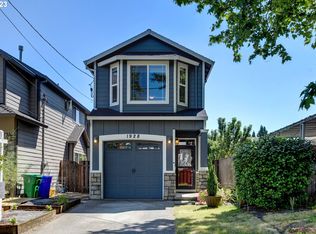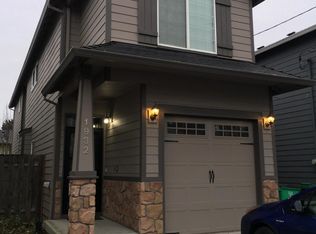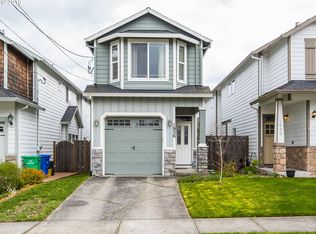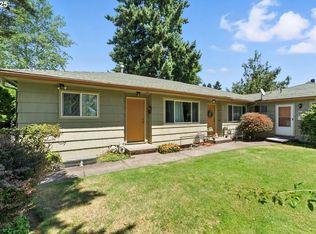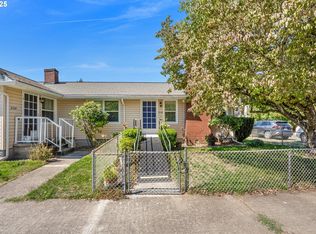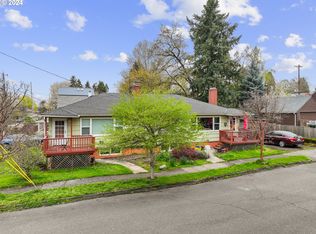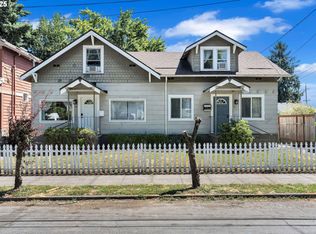NEW PRICE!!! Wonderfully kept 4 Plex in a very well established community, close to Rose City Golf, a public golf course. This property has been in the same family for over 60 years. Current long term tenants wish to stay. Unit 1208, 1210, 1212 are identical layouts with 1 bedroom 1 bathroom each. Wall to wall carpet and a fireplace in each unit. Rent is $1,030. Unit 1214 has 2 bedrooms and 1 bathroom. It has wall to wall carpet and a gas fireplace. Additionally, this unit has use of the 2 car garage and bonus attic space. This unit has a private enclosed back yard. Rent is $1,790. All units have a dedicated full unfinished basements where the laundry hook-ups are located. Off-street parking for all units. The property is located on a massive corner lot that may hold future development potential. Low maintenance brick exterior, updated gas furnaces, close proximity to shopping, and easy freeway access make this a wonderful addition to any portfolio.
Active
$795,000
1908 NE 72nd Ave, Portland, OR 97213
5beds
3,170sqft
Est.:
Multi Family
Built in 1949
-- sqft lot
$-- Zestimate®
$251/sqft
$-- HOA
What's special
- 2 days |
- 391 |
- 11 |
Zillow last checked: 8 hours ago
Listing updated: December 12, 2025 at 04:22pm
Listed by:
Benjamin Roth 971-235-7568,
MORE Realty
Source: RMLS (OR),MLS#: 265272620
Tour with a local agent
Facts & features
Interior
Bedrooms & bathrooms
- Bedrooms: 5
- Bathrooms: 4
- Full bathrooms: 4
Heating
- Forced Air 95 Plus, Fireplace(s)
Cooling
- Air Conditioning Ready, None
Appliances
- Included: Range, Refrigerator, Gas Water Heater
Features
- Windows: Window Coverings
- Basement: Full,Partially Finished,Storage Space
Interior area
- Total structure area: 3,170
- Total interior livable area: 3,170 sqft
Property
Parking
- Total spaces: 4
- Parking features: Driveway, Off Street
- Garage spaces: 2
- Has uncovered spaces: Yes
Features
- Stories: 2
Lot
- Size: 0.31 Acres
- Dimensions: 114 x 135
- Features: Corner Lot, Level, SqFt 10000 to 14999
Details
- Parcel number: R194035
- Zoning: RM1
Construction
Type & style
- Home type: MultiFamily
- Property subtype: Multi Family
Materials
- Brick, Lap Siding
- Foundation: Concrete Perimeter, Slab
- Roof: Composition
Condition
- Restored
- Year built: 1949
Utilities & green energy
- Gas: Gas
- Sewer: Public Sewer
- Water: Public
- Utilities for property: Cable Connected
Community & HOA
Community
- Features: Front Yard Landscaping
- Security: Security Lights
- Subdivision: Madison South
Location
- Region: Portland
Financial & listing details
- Price per square foot: $251/sqft
- Annual tax amount: $9,365
- Date on market: 12/11/2025
- Listing terms: Cash,Conventional,FHA,Rehab
- Total actual rent: 2820
- Road surface type: Paved
Estimated market value
Not available
Estimated sales range
Not available
Not available
Price history
Price history
| Date | Event | Price |
|---|---|---|
| 12/11/2025 | Listed for sale | $795,000$251/sqft |
Source: | ||
Public tax history
Public tax history
Tax history is unavailable.BuyAbility℠ payment
Est. payment
$4,745/mo
Principal & interest
$3838
Property taxes
$629
Home insurance
$278
Climate risks
Neighborhood: Madison South
Nearby schools
GreatSchools rating
- 6/10Lee Elementary SchoolGrades: K-5Distance: 1 mi
- 6/10Roseway Heights SchoolGrades: 6-8Distance: 0.6 mi
- 4/10Leodis V. McDaniel High SchoolGrades: 9-12Distance: 0.6 mi
Schools provided by the listing agent
- Elementary: Jason Lee
- Middle: Roseway Heights
- High: Leodis Mcdaniel
Source: RMLS (OR). This data may not be complete. We recommend contacting the local school district to confirm school assignments for this home.
- Loading
- Loading
