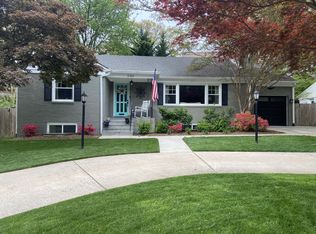Meticulously renovated 4-bedroom, 3-bathroom Cherrydale Farmhouse seamlessly blends classic character with modern luxury. The main level features an open kitchen, dining area, oversized family room with wet bar and gas fireplace, and a versatile bedroom/office with a full bath. Upstairs, the second level boasts a luxurious primary suite with a walk-in closet, gas fireplace, large bathroom with soaking tub and steam shower, and deck, along with two additional bedrooms and a renovated hall bathroom with an oversized tub and shower. The third level offers a spacious recreation room with many possible functions, including a bedroom for long-term visitors, an office, or a secondary play space. Outside, enjoy the charming front porch, large rear deck, and flat backyard with a bonus detached office. Located in highly desirable Cherrydale, this home is convenient to the Clarendon metro station, grocery stores, shops, restaurants, and Cherry Valley Park. The sought-after school tier includes Arlington Science Focus, Dorothy Hamm Middle School, and Washington Liberty High School.
House for rent
$8,500/mo
1908 N Nelson St, Arlington, VA 22207
4beds
3,140sqft
Price is base rent and doesn't include required fees.
Singlefamily
Available Thu Jul 10 2025
Cats, dogs OK
Central air, electric, ceiling fan
In unit laundry
Off street parking
Natural gas, forced air, fireplace
What's special
Gas fireplaceOversized family roomWet barFlat backyardRenovated hall bathroomCharming front porchOpen kitchen
- 8 days
- on Zillow |
- -- |
- -- |
Travel times
Facts & features
Interior
Bedrooms & bathrooms
- Bedrooms: 4
- Bathrooms: 3
- Full bathrooms: 3
Rooms
- Room types: Dining Room, Family Room, Office, Recreation Room
Heating
- Natural Gas, Forced Air, Fireplace
Cooling
- Central Air, Electric, Ceiling Fan
Appliances
- Included: Refrigerator, Stove
- Laundry: In Unit, Laundry Room, Main Level
Features
- 9'+ Ceilings, Built-in Features, Ceiling Fan(s), Combination Dining/Living, Combination Kitchen/Dining, Crown Molding, Dining Area, Dry Wall, Entry Level Bedroom, Floor Plan - Traditional, Kitchen - Country, Kitchen - Gourmet, Kitchen Island, Primary Bath(s), Recessed Lighting, Upgraded Countertops
- Has basement: Yes
- Has fireplace: Yes
Interior area
- Total interior livable area: 3,140 sqft
Property
Parking
- Parking features: Off Street
- Details: Contact manager
Features
- Exterior features: Contact manager
Details
- Parcel number: 06027025
Construction
Type & style
- Home type: SingleFamily
- Architectural style: Colonial
- Property subtype: SingleFamily
Materials
- Roof: Shake Shingle
Condition
- Year built: 1910
Community & HOA
Location
- Region: Arlington
Financial & listing details
- Lease term: Contact For Details
Price history
| Date | Event | Price |
|---|---|---|
| 5/8/2025 | Listed for rent | $8,500+36%$3/sqft |
Source: Bright MLS #VAAR2056750 | ||
| 5/17/2024 | Listing removed | -- |
Source: Bright MLS #VAAR2043732 | ||
| 5/13/2024 | Listed for rent | $6,250$2/sqft |
Source: Bright MLS #VAAR2043732 | ||
| 3/13/2024 | Sold | $1,715,000+14.4%$546/sqft |
Source: | ||
| 2/27/2024 | Pending sale | $1,499,000$477/sqft |
Source: | ||
![[object Object]](https://photos.zillowstatic.com/fp/93f416f913bf494a24538517619b50fa-p_i.jpg)
