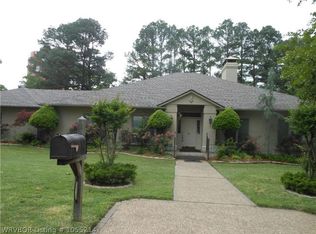Sold for $480,000
$480,000
1908 Massard Rd, Fort Smith, AR 72903
5beds
3,421sqft
Single Family Residence
Built in 2000
9,147.6 Square Feet Lot
$507,100 Zestimate®
$140/sqft
$2,573 Estimated rent
Home value
$507,100
$482,000 - $532,000
$2,573/mo
Zestimate® history
Loading...
Owner options
Explore your selling options
What's special
Welcome to your dream home! Nestled atop the prestigious Wild Cat Mountain, this stunning 5-bedroom, 3 1/2-bathroom masterpiece offers the pinnacle of luxury living. The open-concept living area features soaring ceilings, a grand fireplace, and oversized windows that flood the space with natural light. The heart of this home is undoubtedly the gourmet kitchen. It's equipped with top-of-the-line stainless steel appliances with center island and granite countertops. Whether you're preparing a family meal or entertaining guests, this kitchen is a chef's delight. The expansive master suite is a private sanctuary. It boasts a spa-like en-suite bathroom with a wheelchair walk-in shower, and a spacious walk-in closets. Four more generously sized bedrooms provide comfort and privacy for family and guests. The three and a half bathrooms are elegantly appointed with high-end fixtures and finishes. Additional rooms are study/library room, formal dining room, large utility room w/ sink. The attached three-car garage provides plenty of space for your vehicles and additional storage with private entrance. Winter River Views. Don't miss the opportunity to make this luxurious Massard Hill residence your own. Experience the epitome of sophistication, comfort, and style. Schedule a private showing today and start living the life you deserve.
Zillow last checked: 8 hours ago
Listing updated: March 09, 2024 at 08:51am
Listed by:
Jacki O'Reilly 817-995-3674,
eXp Realty NWA Branch
Bought with:
Emily King, SA00085778
Warnock Real Estate LLC
Source: Western River Valley BOR,MLS#: 1067822Originating MLS: Fort Smith Board of Realtors
Facts & features
Interior
Bedrooms & bathrooms
- Bedrooms: 5
- Bathrooms: 4
- Full bathrooms: 3
- 1/2 bathrooms: 1
Heating
- Central, Gas
Cooling
- Central Air, Electric
Appliances
- Included: Some Electric Appliances, Some Gas Appliances, Convection Oven, Counter Top, Double Oven, Dryer, Dishwasher, Disposal, Gas Water Heater, Oven, Refrigerator, Range Hood, Washer, Plumbed For Ice Maker
- Laundry: Gas Dryer Hookup, Washer Hookup, Dryer Hookup
Features
- Attic, Built-in Features, Granite Counters, Pantry, Programmable Thermostat, Split Bedrooms, Walk-In Closet(s), Storage, Wired for Sound
- Flooring: Carpet, Ceramic Tile, Wood
- Windows: Plantation Shutters
- Number of fireplaces: 1
- Fireplace features: Gas Starter
Interior area
- Total interior livable area: 3,421 sqft
Property
Parking
- Total spaces: 3
- Parking features: Attached, Garage, Garage Door Opener
- Has attached garage: Yes
- Covered spaces: 3
Features
- Levels: Two
- Stories: 2
- Patio & porch: Brick, Patio
- Exterior features: Concrete Driveway
- Fencing: Back Yard
Lot
- Size: 9,147 sqft
- Dimensions: 110 x 100
- Features: City Lot, Landscaped, Level, Subdivision
Details
- Parcel number: 1863200300000000
- Special conditions: None
Construction
Type & style
- Home type: SingleFamily
- Architectural style: Traditional
- Property subtype: Single Family Residence
Materials
- Brick, Vinyl Siding
- Foundation: Slab
- Roof: Architectural,Shingle
Condition
- Year built: 2000
Utilities & green energy
- Sewer: Public Sewer
- Utilities for property: Electricity Available, Natural Gas Available, Sewer Available
Community & neighborhood
Security
- Security features: Security System, Fire Sprinkler System, Smoke Detector(s)
Community
- Community features: Curbs
Location
- Region: Fort Smith
- Subdivision: Wildcat Mountain Estates
Other
Other facts
- Listing terms: Conventional,FHA,VA Loan
- Road surface type: Paved
Price history
| Date | Event | Price |
|---|---|---|
| 3/8/2024 | Sold | $480,000-3%$140/sqft |
Source: Western River Valley BOR #1067822 Report a problem | ||
| 2/12/2024 | Pending sale | $495,000$145/sqft |
Source: Western River Valley BOR #1067822 Report a problem | ||
| 10/10/2023 | Price change | $495,000-0.2%$145/sqft |
Source: Western River Valley BOR #1067822 Report a problem | ||
| 9/24/2023 | Listed for sale | $496,000+43.8%$145/sqft |
Source: Western River Valley BOR #1067822 Report a problem | ||
| 10/16/2020 | Sold | $345,000-9.2%$101/sqft |
Source: Western River Valley BOR #1023968 Report a problem | ||
Public tax history
| Year | Property taxes | Tax assessment |
|---|---|---|
| 2024 | $2,989 -2.4% | $60,090 |
| 2023 | $3,064 -1.6% | $60,090 |
| 2022 | $3,114 | $60,090 |
Find assessor info on the county website
Neighborhood: 72903
Nearby schools
GreatSchools rating
- 9/10John P. Woods Elementary SchoolGrades: PK-5Distance: 0.9 mi
- 10/10L. A. Chaffin Jr. High SchoolGrades: 6-8Distance: 0.8 mi
- 7/10Southside High SchoolGrades: 9-12Distance: 3 mi
Schools provided by the listing agent
- Elementary: Woods
- Middle: Chaffin
- High: Southside
- District: Fort Smith
Source: Western River Valley BOR. This data may not be complete. We recommend contacting the local school district to confirm school assignments for this home.
Get pre-qualified for a loan
At Zillow Home Loans, we can pre-qualify you in as little as 5 minutes with no impact to your credit score.An equal housing lender. NMLS #10287.
