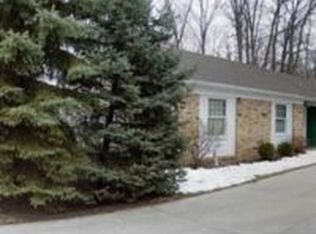Enjoy living close to library, restaurants, shopping and schools in Valley Park Forest. Corner shaded beautiful landscaped lot with fenced back yard with plenty of room for entertaining and kids to run . This 4 bedroom, 2.5 bath, with laminate wood foyer, open concept home has a living room, dining room, family room with brick, ventless, wood burning fireplace and a wonderful view to the backyard. Eat in kitchen with ample cabinet space, walk in pantry and laminate wood flooring. Roomy covered front porch. Two full baths have ceramic tile and half bath has laminate wood flooring. Water heater is rented if buyer wants it to stay with house they will have to take over payments at $21.29/month. This is a must see!!!
This property is off market, which means it's not currently listed for sale or rent on Zillow. This may be different from what's available on other websites or public sources.

